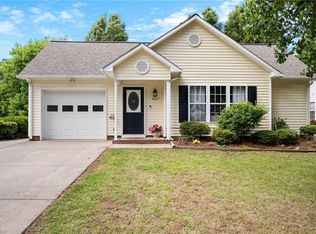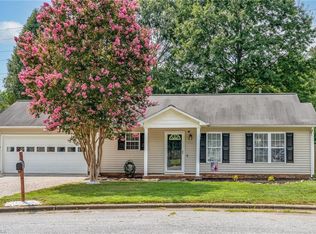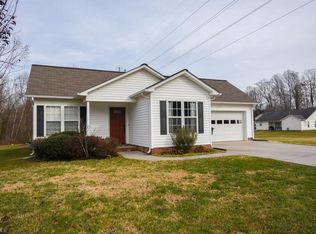Immaculate 4 bedroom 2 bath home close to everything! This ranch home features , LAMINATE flooring, GAS fireplace, kitchen ISLAND, stainless steel kitchen appliances. SPRAWLING backyard, front and back patios. HURRY! **multiple offers** All offers due Saturday 6pm 3/21.
This property is off market, which means it's not currently listed for sale or rent on Zillow. This may be different from what's available on other websites or public sources.


