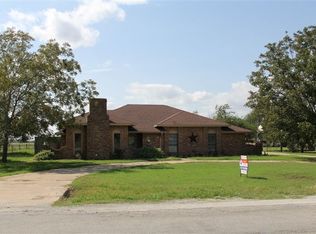Sold
Price Unknown
1419 Hinchliffe Rd, Mexia, TX 76667
3beds
2,342sqft
Single Family Residence
Built in 2002
1.38 Acres Lot
$324,600 Zestimate®
$--/sqft
$2,633 Estimated rent
Home value
$324,600
Estimated sales range
Not available
$2,633/mo
Zestimate® history
Loading...
Owner options
Explore your selling options
What's special
Discover an exceptional living experience on highly sought-after Hinchliffe Road in Mexia, Texas. This beautifully appointed 3-bedroom, 2.5-bathroom home offers the perfect blend of comfort, functionality, and expansive outdoor living on a generous 1.3-acre lot. Step inside and be greeted by an inviting open split floor plan, thoughtfully designed for modern living and effortless entertaining. The home boasts beautiful custom wood cabinetry and special built in features. A truly oversized utility room provides ample space for laundry and additional storage. A large, detached workshop provides ample room for projects or storage. The property boasts a convenient circle drive, offering easy access and plenty of parking. Located on one of Mexia's most desirable roads, this property offers a rare combination of tranquil country living with easy access to local amenities. Don't miss your chance to own this incredible home!
Zillow last checked: 8 hours ago
Listing updated: October 27, 2025 at 07:43am
Listed by:
Brook Dowd 0691257,
Brook Ashley Realtors 254-721-0016
Bought with:
Lesa Magness Hancock
Realty Plus - Mexia
Source: NTREIS,MLS#: 20953805
Facts & features
Interior
Bedrooms & bathrooms
- Bedrooms: 3
- Bathrooms: 3
- Full bathrooms: 2
- 1/2 bathrooms: 1
Primary bedroom
- Features: Closet Cabinetry, Ceiling Fan(s), Dual Sinks, Double Vanity, En Suite Bathroom, Garden Tub/Roman Tub, Linen Closet, Walk-In Closet(s)
- Level: First
- Dimensions: 14 x 17
Living room
- Level: First
- Dimensions: 1 x 1
Heating
- Central, Electric
Cooling
- Central Air, Electric
Appliances
- Included: Dryer, Dishwasher, Electric Cooktop, Electric Oven, Disposal, Ice Maker, Microwave, Vented Exhaust Fan
- Laundry: Washer Hookup, Electric Dryer Hookup, Laundry in Utility Room
Features
- Built-in Features, Decorative/Designer Lighting Fixtures, Double Vanity, Eat-in Kitchen, High Speed Internet, Open Floorplan, Pantry, Cable TV, Walk-In Closet(s)
- Flooring: Carpet, Laminate, Tile
- Windows: Shutters, Window Coverings
- Has basement: No
- Has fireplace: No
- Fireplace features: None
Interior area
- Total interior livable area: 2,342 sqft
Property
Parking
- Total spaces: 2
- Parking features: Additional Parking, Circular Driveway, Concrete, Drive Through, Direct Access, Driveway, Epoxy Flooring, Garage, Garage Door Opener, Inside Entrance, Lighted, On Site, Garage Faces Side, Storage
- Attached garage spaces: 2
- Has uncovered spaces: Yes
Accessibility
- Accessibility features: Accessible Full Bath, Grip-Accessible Features
Features
- Levels: One
- Stories: 1
- Patio & porch: Front Porch, Patio, Covered
- Pool features: None
- Fencing: Barbed Wire,Back Yard
Lot
- Size: 1.38 Acres
- Features: Acreage, Back Yard, Cleared, Hardwood Trees, Lawn, Many Trees, Sprinkler System
- Residential vegetation: Cleared, Grassed
Details
- Additional structures: Workshop
- Parcel number: R117197
- Other equipment: Satellite Dish
Construction
Type & style
- Home type: SingleFamily
- Architectural style: Detached
- Property subtype: Single Family Residence
Materials
- Brick
- Foundation: Slab
- Roof: Composition,Shingle
Condition
- Year built: 2002
Utilities & green energy
- Sewer: Public Sewer
- Water: Public
- Utilities for property: Electricity Available, Electricity Connected, Phone Available, Sewer Available, Separate Meters, Underground Utilities, Water Available, Cable Available
Community & neighborhood
Security
- Security features: Smoke Detector(s)
Location
- Region: Mexia
- Subdivision: Varela-Mexia
Other
Other facts
- Listing terms: Cash,FHA,VA Loan
Price history
| Date | Event | Price |
|---|---|---|
| 10/24/2025 | Sold | -- |
Source: NTREIS #20953805 Report a problem | ||
| 9/14/2025 | Pending sale | $379,000$162/sqft |
Source: NTREIS #20953805 Report a problem | ||
| 7/15/2025 | Price change | $379,000-5%$162/sqft |
Source: NTREIS #20953805 Report a problem | ||
| 6/13/2025 | Price change | $399,000-3.9%$170/sqft |
Source: NTREIS #20953805 Report a problem | ||
| 6/3/2025 | Listed for sale | $415,000$177/sqft |
Source: NTREIS #20953805 Report a problem | ||
Public tax history
| Year | Property taxes | Tax assessment |
|---|---|---|
| 2024 | $3,267 -3.1% | $314,769 +10% |
| 2023 | $3,369 -43.7% | $286,154 +10% |
| 2022 | $5,985 +3.1% | $260,140 +8.4% |
Find assessor info on the county website
Neighborhood: 76667
Nearby schools
GreatSchools rating
- NAA B Mcbay Elementary SchoolGrades: PK-2Distance: 1.7 mi
- 4/10Mexia J High SchoolGrades: 6-8Distance: 2 mi
- 3/10Mexia High SchoolGrades: 9-12Distance: 1.9 mi
Schools provided by the listing agent
- Elementary: Mcbay
- High: Mexia
- District: Mexia ISD
Source: NTREIS. This data may not be complete. We recommend contacting the local school district to confirm school assignments for this home.
