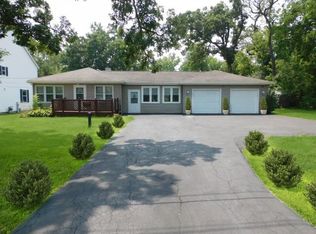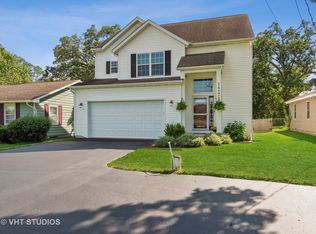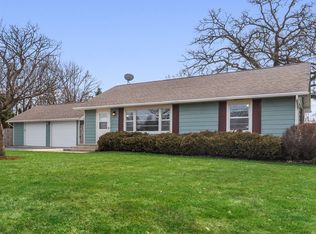Closed
$228,000
1419 Main Street Rd, Spring Grove, IL 60081
4beds
1,400sqft
Single Family Residence
Built in ----
0.33 Acres Lot
$250,700 Zestimate®
$163/sqft
$2,692 Estimated rent
Home value
$250,700
$216,000 - $281,000
$2,692/mo
Zestimate® history
Loading...
Owner options
Explore your selling options
What's special
Close to Fireman's Park, Nippersink Creek, Hatchery Park with walking paths, Chain O Lakes State Park nearby too. Horseback trails too. Great home for a family, singles or 2nd home. Horses, Dogs, Boats RV's and Toys. Board your horse across the road at a full-scale stable. The leisurely charm of country living awaits you. This valuable home sits on a double lot with an old oak tree for shade in the front yard. Add your ideas to this mix and you'll have magic! During the day, you'll watch the horses run as you sit in the shade of the old tree sipping lemonade. After dinner, you'll star-gaze under the broad, night sky filled with bright stars and big dreams! Cleaning this house is a breeze as there is no carpeting to slow you down. Home features hardwood floors in living room and bedrooms. The bathroom is nicely updated with solar tube for all day free lighting. Let the dogs run free in this wonderful backyard that has a chain link fence with a double gate and two sheds! A 2nd septic can be activated. So, adding another bathroom could be easily done to make an in-law suite or a short-term rental. Rent out the suite or rent the whole house out while you travel the world! There's also an extra wide driveway - perfect for guests, boats, RV's or other toys. Imagine the products you will build in your Oversixed 2+ car garage that comes with 2 large workshop areas with exterior access. (Please note - 3 photos are virtually staged). The mechanicals on the home have been serviced on a regular basis.
Zillow last checked: 8 hours ago
Listing updated: November 08, 2023 at 01:06pm
Listing courtesy of:
Christine Kernes 815-341-0231,
Coldwell Banker Real Estate Group
Bought with:
Rodney Sterne
Coldwell Banker Real Estate Group
Source: MRED as distributed by MLS GRID,MLS#: 11843251
Facts & features
Interior
Bedrooms & bathrooms
- Bedrooms: 4
- Bathrooms: 1
- Full bathrooms: 1
Primary bedroom
- Features: Flooring (Hardwood)
- Level: Main
- Area: 104 Square Feet
- Dimensions: 13X8
Bedroom 2
- Features: Flooring (Hardwood)
- Level: Main
- Area: 99 Square Feet
- Dimensions: 11X9
Bedroom 3
- Features: Flooring (Hardwood)
- Level: Main
- Area: 72 Square Feet
- Dimensions: 8X9
Bedroom 4
- Features: Flooring (Vinyl)
- Level: Main
- Area: 153 Square Feet
- Dimensions: 17X9
Dining room
- Features: Flooring (Hardwood)
- Level: Main
- Area: 56 Square Feet
- Dimensions: 8X7
Kitchen
- Features: Flooring (Wood Laminate)
- Level: Main
- Area: 120 Square Feet
- Dimensions: 15X8
Laundry
- Level: Main
- Area: 64 Square Feet
- Dimensions: 8X8
Living room
- Features: Flooring (Hardwood)
- Level: Main
- Area: 210 Square Feet
- Dimensions: 15X14
Office
- Features: Flooring (Vinyl)
- Level: Main
- Area: 81 Square Feet
- Dimensions: 9X9
Heating
- Natural Gas
Cooling
- Central Air
Appliances
- Included: Range, Microwave, Dishwasher, High End Refrigerator
- Laundry: Main Level, Gas Dryer Hookup
Features
- Solar Tube(s), Open Floorplan
- Flooring: Hardwood, Laminate, Wood
- Basement: None
- Attic: Pull Down Stair
Interior area
- Total structure area: 1,400
- Total interior livable area: 1,400 sqft
Property
Parking
- Total spaces: 2.5
- Parking features: Asphalt, Garage Door Opener, On Site, Garage Owned, Attached, Garage
- Attached garage spaces: 2.5
- Has uncovered spaces: Yes
Accessibility
- Accessibility features: No Disability Access
Features
- Stories: 1
- Patio & porch: Deck, Porch
- Exterior features: Fire Pit
- Fencing: Fenced
Lot
- Size: 0.33 Acres
- Dimensions: 100X150
Details
- Additional structures: Workshop, Shed(s)
- Parcel number: 0530251004
- Special conditions: None
- Other equipment: Ceiling Fan(s), Fan-Attic Exhaust, Sump Pump
Construction
Type & style
- Home type: SingleFamily
- Architectural style: Ranch
- Property subtype: Single Family Residence
Materials
- Vinyl Siding
- Roof: Asphalt
Condition
- New construction: No
Utilities & green energy
- Sewer: Septic Tank
- Water: Well
Community & neighborhood
Location
- Region: Spring Grove
Other
Other facts
- Listing terms: FHA
- Ownership: Fee Simple
Price history
| Date | Event | Price |
|---|---|---|
| 11/8/2023 | Sold | $228,000$163/sqft |
Source: | ||
| 11/6/2023 | Pending sale | $228,000$163/sqft |
Source: | ||
| 9/25/2023 | Contingent | $228,000$163/sqft |
Source: | ||
| 9/15/2023 | Price change | $228,000-0.9%$163/sqft |
Source: | ||
| 9/13/2023 | Listed for sale | $230,000$164/sqft |
Source: | ||
Public tax history
Tax history is unavailable.
Neighborhood: 60081
Nearby schools
GreatSchools rating
- 4/10Spring Grove Elementary SchoolGrades: PK-5Distance: 0.7 mi
- 6/10Nippersink Middle SchoolGrades: 6-8Distance: 4.6 mi
- 8/10Richmond-Burton High SchoolGrades: 9-12Distance: 4.2 mi
Schools provided by the listing agent
- Middle: Richmond-Burton Community High S
- High: Richmond-Burton Community High S
- District: 2
Source: MRED as distributed by MLS GRID. This data may not be complete. We recommend contacting the local school district to confirm school assignments for this home.
Get a cash offer in 3 minutes
Find out how much your home could sell for in as little as 3 minutes with a no-obligation cash offer.
Estimated market value$250,700
Get a cash offer in 3 minutes
Find out how much your home could sell for in as little as 3 minutes with a no-obligation cash offer.
Estimated market value
$250,700


