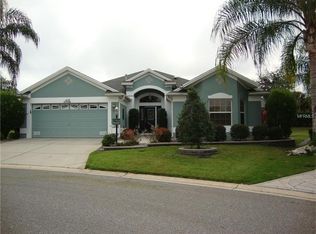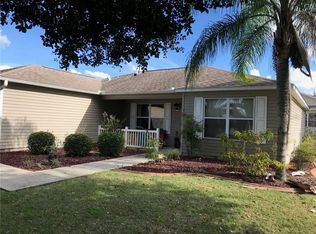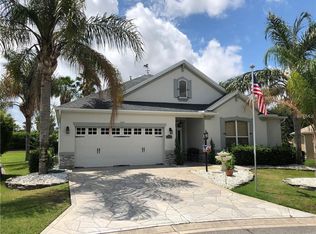Located in The Village of Caroline, This is an expanded gardenia with new 22 x 12 x 8.5 ft Heated pool, Bullfrog hot tub and bird cage. Sunbrella covering half of the bird cage sitting area with fire pit. This exits to a patio with sitting area with misting fan with sunbrella cover for grill. The garage has a wash sink with cabinets on two sides with a storage closet and a new garage door opener. A pull down set of stairs for attic storage. The floors in the garage are river rock. New Rainwater computerized water filter system for great drinking water. The laundry room has new cabinets, fresh paint and new washer and dryer The kitchen has new SS appliances with a gas stove/oven with double doors, garbage disposal and breakfast nook. The Master has cherry wood floors that run into the two walk in closets. The shower in the master has been completely updated with an open glass walk in front. The AC/ Heat system is all new including all ductwork. The front and one back flowerbeds have also just been refreshed with new plants and natural rock. There are plantation shutters on all windows throughout the house. Interior of the house has just been freshly painted. It has a 30'X13' tiled Sunroom with new double pain windows. This leads to a 32' X 30' covered Birdcage to a 14.5' X 16' patio with border walls and canopy over grilling area. Birdcage has new cover on it as of 04/19/2021. Yard has an invisible fence that goes completely around the house. The outside of the home has new Sherwin Williams Duration paint with base coat. New roof as of 10/01/2020
This property is off market, which means it's not currently listed for sale or rent on Zillow. This may be different from what's available on other websites or public sources.


