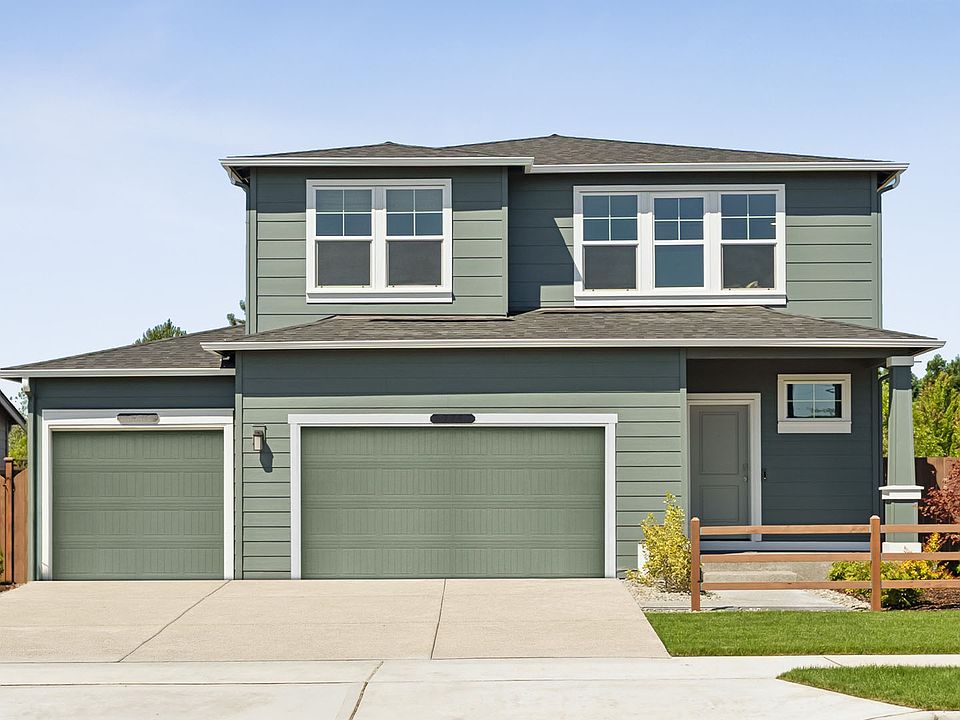The RED TAG SALES EVENT at Blueberry Farm by D.R. Horton is here! Our popular Cambridge plan sits on an amazing corner lot offering more privacy & natural light. With a backdrop of Mount Rainier, Buckley is the peaceful place you've been searching for to call home with top rated teachers in the amazing White River School District. This layout has the space you need with an open concept, modern kitchen, a huge bonus room for a media space, & a 3-car garage. Landscaping, fencing, A/C, EV car charging, & smart home features included. Minutes from downtown Buckley shopping and public parks as well as the at Foothills Trail. Ask about lender incentives. Buyers must register their broker on-site at their first visit, including open houses.
Active
$639,995
1419 Pecheos Avenue #43, Buckley, WA 98321
5beds
2,335sqft
Single Family Residence
Built in 2025
7,056.72 Square Feet Lot
$-- Zestimate®
$274/sqft
$76/mo HOA
What's special
Modern kitchenBackdrop of mount rainierHuge bonus roomPrivacy and natural lightCorner lotOpen concept
Call: (253) 409-2895
- 21 days |
- 70 |
- 4 |
Zillow last checked: 7 hours ago
Listing updated: October 06, 2025 at 05:00pm
Listed by:
Chet Proudman,
D.R. Horton,
Jen Yutuc,
D.R. Horton
Source: NWMLS,MLS#: 2435546
Travel times
Schedule tour
Select your preferred tour type — either in-person or real-time video tour — then discuss available options with the builder representative you're connected with.
Open houses
Facts & features
Interior
Bedrooms & bathrooms
- Bedrooms: 5
- Bathrooms: 3
- Full bathrooms: 1
- 3/4 bathrooms: 1
- 1/2 bathrooms: 1
- Main level bathrooms: 1
Primary bedroom
- Description: Primary Bedroom
Bedroom
- Description: Bedroom 2
Bedroom
- Description: Bedroom 3
Bedroom
- Description: Bedroom 4
Bathroom full
- Description: Upstairs Hall Bathroom
Bathroom three quarter
- Description: Primary Bathroom
Other
- Description: Main Floor Powder Room
- Level: Main
Dining room
- Description: Dining Room
- Level: Main
Entry hall
- Description: Foyer
- Level: Main
Great room
- Description: Great Room
- Level: Main
Kitchen with eating space
- Description: Kitchen
- Level: Main
Utility room
- Description: Mechanical Closet
Utility room
- Description: Laundry Room
Heating
- 90%+ High Efficiency, Heat Pump, Electric
Cooling
- 90%+ High Efficiency, Heat Pump
Appliances
- Included: Dishwasher(s), Disposal, Microwave(s), Stove(s)/Range(s), Trash Compactor, Garbage Disposal, Water Heater: Electric, Water Heater Location: Mechanical Closet
Features
- Bath Off Primary, Dining Room, Walk-In Pantry
- Flooring: Laminate, Vinyl Plank, Carpet
- Doors: French Doors
- Windows: Double Pane/Storm Window
- Basement: None
- Has fireplace: No
Interior area
- Total structure area: 2,335
- Total interior livable area: 2,335 sqft
Video & virtual tour
Property
Parking
- Total spaces: 3
- Parking features: Attached Garage
- Attached garage spaces: 3
Features
- Levels: Two
- Stories: 2
- Entry location: Main
- Patio & porch: Bath Off Primary, Double Pane/Storm Window, Dining Room, French Doors, SMART Wired, Walk-In Closet(s), Walk-In Pantry, Water Heater
Lot
- Size: 7,056.72 Square Feet
- Features: Corner Lot, Cul-De-Sac, Curbs, Paved, Sidewalk, Fenced-Fully
Details
- Parcel number: 8000450430
- Special conditions: Standard
Construction
Type & style
- Home type: SingleFamily
- Architectural style: Northwest Contemporary
- Property subtype: Single Family Residence
Materials
- Cement/Concrete, Wood Siding, Wood Products
- Foundation: Poured Concrete
- Roof: Composition
Condition
- Under Construction
- New construction: Yes
- Year built: 2025
- Major remodel year: 2025
Details
- Builder name: D.R. Horton
Utilities & green energy
- Electric: Company: PSE
- Sewer: Sewer Connected, Company: City of Buckley
- Water: Public, Company: City of Buckley
Community & HOA
Community
- Features: CCRs
- Subdivision: Blueberry Farm
HOA
- HOA fee: $76 monthly
- HOA phone: 425-454-6404
Location
- Region: Buckley
Financial & listing details
- Price per square foot: $274/sqft
- Annual tax amount: $6,500
- Date on market: 9/17/2025
- Cumulative days on market: 22 days
- Listing terms: Cash Out,Conventional,FHA,VA Loan
- Inclusions: Dishwasher(s), Garbage Disposal, Microwave(s), Stove(s)/Range(s), Trash Compactor
About the community
Welcome home to Blueberry Farm, a new home community in Buckley set to the backdrop of Mt. Rainier's rolling foothills. Blueberry Farm showcases 61 single-family homes across a variety of unique home designs. Homes here will feature single and two-story designs, optional three-car garages, and main floor living space.
At Blueberry Farm, open concept living means ample space for any occasion - busy mornings, entertaining guests, and quiet nights in. Prepare meals effortlessly with spacious kitchen layouts complemented by beautiful quartz slab countertops and expansive shaker-style cabinetry. Around each home, lofts, dens, and flexible living spaces give you freedom to create the home of your dreams. And with an impressive suite of convenient home features such as air conditioning, smart home technology, and EV car charging, you'll live comfortably too.
Buckley's small-town charm will have you feeling at home in no time. Along main street, satisfy your cravings with a morning cup of coffee or a scoop of ice cream. Additionally, you'll find a variety of local boutiques and businesses too. Everything from grocery shopping, gyms, and parks can also be found conveniently around Buckley. For additional shopping and entertainment centers, SR-410 offers easy access into Puyallup, Lake Tapps, and Enumclaw.
Mt. Rainier's looming peak will inspire you to explore. Within Blueberry Farm, enjoy afternoon hikes up the community trail. At the top, a log bench offers a serene resting spot. Nearby, walk, bike, or run along the scenic 22-mile Foothills Trail. Or take a day trip to Mt. Rainier National Park and visit some of the state's most renowned outdoor destinations.
Offering beautiful home designs, convenient features, and a wonderful location, Blueberry Farm is an exceptional place to call home. Plan your visit today!
Source: DR Horton

