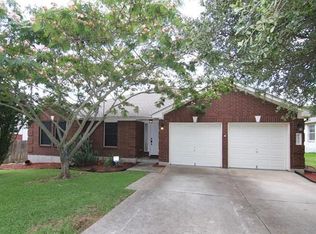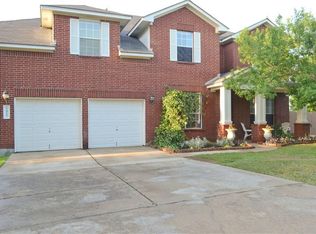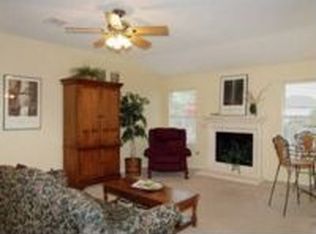One story, Walk to Elementary School only 2 blocks away. Super clean, move in ready! Farmhouse inspired decor, luxury laminate flooring throughout (No Carpet). Gorgeous quartz kitchen counters, new appliances, open floor plan with arches and rounded corners, upscale lighting. This home is a must see! Bedroom #4 with glass french doors works best as a home office.
This property is off market, which means it's not currently listed for sale or rent on Zillow. This may be different from what's available on other websites or public sources.


