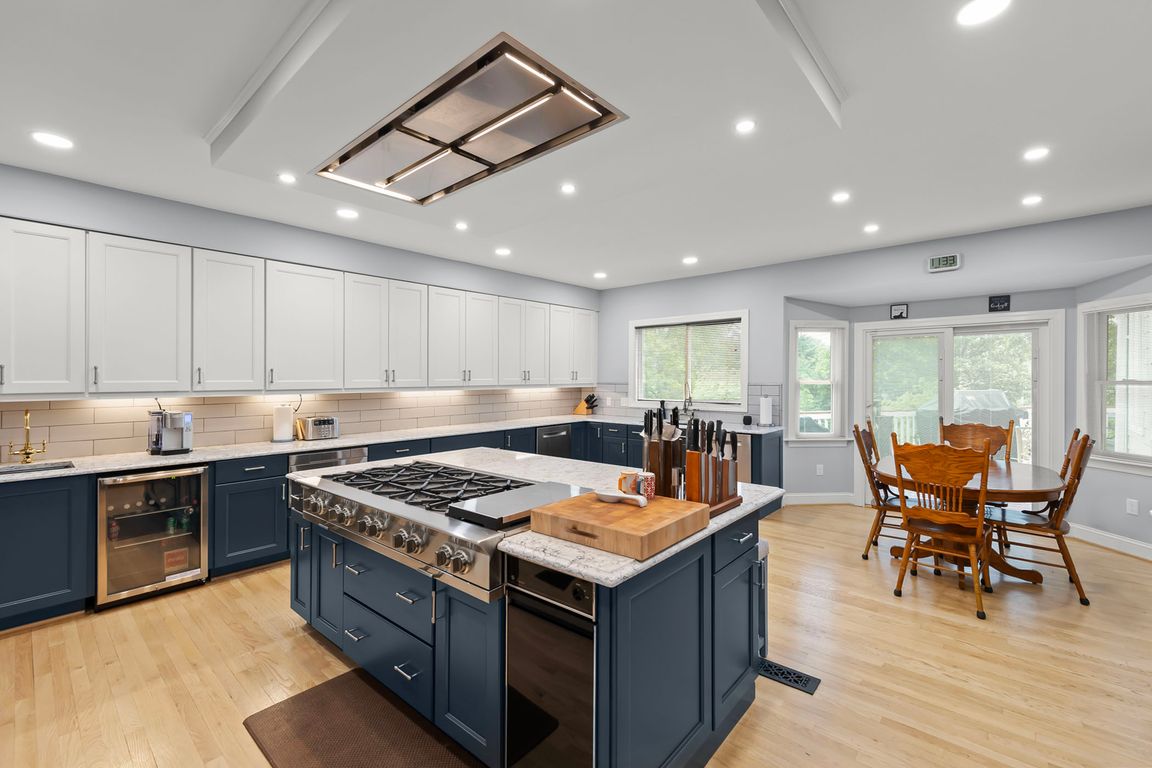
For salePrice cut: $14.1K (6/18)
$724,900
4beds
3,482sqft
1419 Ramseur Ln, Winchester, VA 22601
4beds
3,482sqft
Single family residence
Built in 1996
7,309 sqft
2 Attached garage spaces
$208 price/sqft
$704 quarterly HOA fee
What's special
Finished basementProfessionally built barBrick front rancherHardwood flooringGourmet kitchenSpacious layout
(Not a 55 community)This beautifully maintained brick front rancher offers a spacious layout with 4 bedrooms and 3 full baths, situated in the desirable Early's Green at Meadowbranch community. Enjoy the comfort of single-level living with the added bonus of a finished basement with a professionally built bar—perfect for ...
- 74 days
- on Zillow |
- 781 |
- 22 |
Source: Bright MLS,MLS#: VAWI2007850
Travel times
Kitchen
Outdoor 1
Basement
Zillow last checked: 7 hours ago
Listing updated: August 05, 2025 at 03:34am
Listed by:
Sheila Pack 540-247-1438,
RE/MAX Roots,
Listing Team: Sheila Pack Team, Co-Listing Team: Sheila Pack Team,Co-Listing Agent: Tanner Pack 540-550-7885,
RE/MAX Roots
Source: Bright MLS,MLS#: VAWI2007850
Facts & features
Interior
Bedrooms & bathrooms
- Bedrooms: 4
- Bathrooms: 3
- Full bathrooms: 3
- Main level bathrooms: 2
- Main level bedrooms: 3
Rooms
- Room types: Living Room, Primary Bedroom, Bedroom 2, Bedroom 3, Bedroom 4, Kitchen, Family Room, Den, Foyer, Laundry, Bonus Room, Primary Bathroom, Full Bath
Primary bedroom
- Features: Flooring - HardWood, Ceiling Fan(s)
- Level: Main
Bedroom 2
- Features: Flooring - Carpet, Ceiling Fan(s)
- Level: Main
Bedroom 3
- Features: Flooring - Carpet, Ceiling Fan(s)
- Level: Main
Bedroom 4
- Features: Flooring - Carpet, Ceiling Fan(s)
- Level: Lower
Primary bathroom
- Features: Flooring - Luxury Vinyl Plank
- Level: Main
Bonus room
- Features: Flooring - Vinyl
- Level: Lower
Den
- Features: Flooring - Carpet, Ceiling Fan(s), Cathedral/Vaulted Ceiling
- Level: Main
Family room
- Features: Flooring - Carpet, Fireplace - Gas, Wet Bar, Ceiling Fan(s)
- Level: Lower
Foyer
- Features: Crown Molding, Flooring - Carpet
- Level: Main
Other
- Features: Flooring - Vinyl, Bathroom - Tub Shower
- Level: Lower
Other
- Features: Flooring - Luxury Vinyl Plank, Bathroom - Tub Shower
- Level: Main
Kitchen
- Features: Countertop(s) - Quartz, Flooring - HardWood, Kitchen Island
- Level: Main
Laundry
- Features: Flooring - Luxury Vinyl Plank
- Level: Main
Living room
- Features: Flooring - Carpet, Crown Molding, Ceiling Fan(s)
- Level: Main
Heating
- Forced Air, Natural Gas
Cooling
- Central Air, Ceiling Fan(s), Electric
Appliances
- Included: Stainless Steel Appliance(s), Double Oven, Disposal, Cooktop, Ice Maker, Refrigerator, Microwave, Dishwasher, Freezer, Oven, Washer/Dryer Stacked, Gas Water Heater
- Laundry: Main Level, Laundry Room
Features
- Attic/House Fan, Bar, Kitchen - Gourmet, Kitchen Island, Sauna
- Flooring: Wood
- Windows: Window Treatments
- Basement: Full,Finished
- Number of fireplaces: 1
- Fireplace features: Gas/Propane
Interior area
- Total structure area: 3,482
- Total interior livable area: 3,482 sqft
- Finished area above ground: 1,839
- Finished area below ground: 1,643
Video & virtual tour
Property
Parking
- Total spaces: 2
- Parking features: Garage Faces Front, Garage Door Opener, Attached
- Attached garage spaces: 2
Accessibility
- Accessibility features: None
Features
- Levels: Two
- Stories: 2
- Patio & porch: Patio, Deck, Wrap Around
- Pool features: Community
- Has spa: Yes
- Spa features: Indoor, Heated, Private, Hot Tub
- Fencing: Invisible
Lot
- Size: 7,309 Square Feet
- Features: Additional Lot(s)
Details
- Additional structures: Above Grade, Below Grade
- Additional parcels included: The lot next door is a separate lot for sale for $150K
- Parcel number: 19002 18
- Zoning: PULR
- Special conditions: Standard
Construction
Type & style
- Home type: SingleFamily
- Architectural style: Ranch/Rambler
- Property subtype: Single Family Residence
Materials
- Frame, Brick Front
- Foundation: Concrete Perimeter
Condition
- New construction: No
- Year built: 1996
Utilities & green energy
- Sewer: Public Sewer
- Water: Public
Community & HOA
Community
- Features: Pool
- Security: Security System
- Subdivision: Earlys Green At Meadowbranch
HOA
- Has HOA: Yes
- Amenities included: Pool, Tennis Court(s), Common Grounds
- Services included: Snow Removal, Common Area Maintenance, Maintenance Grounds, Pool(s), Road Maintenance, Reserve Funds, Management
- HOA fee: $704 quarterly
Location
- Region: Winchester
Financial & listing details
- Price per square foot: $208/sqft
- Tax assessed value: $534,100
- Annual tax amount: $3,592
- Date on market: 5/29/2025
- Listing agreement: Exclusive Right To Sell
- Inclusions: Hot Tub, Separate Ice Maker, Flat Screen Tv's, Basement Safe
- Ownership: Fee Simple