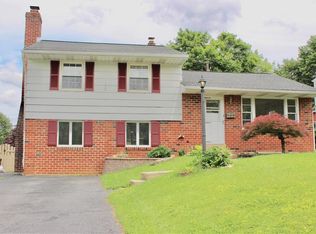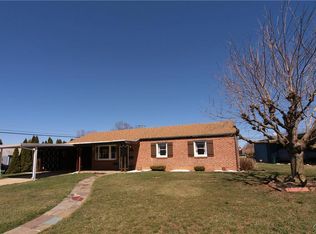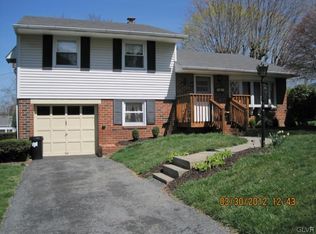Single family home in sought after Western Salisbury Township awaits its new owner. Located just one block from Western Salisbury Elementary and Salisbury Middle School, this home features wide plank hardwood floors in the spacious and bright, living room and dining room. A large kitchen with a wine rack, plenty of cabinets and counter top space. The lower level offers a very large family room, with wood a burning fireplace, full size windows, new carpet, and access to the laundry room. Upstairs you'll find 3 spacious bedrooms and a full bath with a new tub. Enjoy the private fenced yard with a screened porch, and a large utility shed. Washer, dryer and refrigerator are all included. Just unpack your bags and move right in. Not only is it walking distance to schools, but also Alton Park. And is minutes away from LVH cedar crest, places of worship, shopping, and walking trails.
This property is off market, which means it's not currently listed for sale or rent on Zillow. This may be different from what's available on other websites or public sources.



