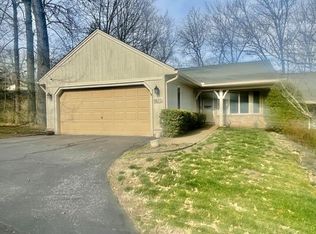Welcome to carefree condominium living at Timberlake! Located on Evansville's north side, just minutes from shopping and the conveniences of city life, yet offering a country setting with walking paths through wooded surroundings, and a lake containing a peaceful water fountain. This well cared for one owner ranch condo home has a hardwood foyer that leads to the vaulted ceiling Great Room with Dining area and skylights that create a huge room ideal for entertaining. The Sunroom with skylights provides easy flow and more open gathering space, and leads to a deck with a view of the woods. The Master Suite has a garden tub, shower, and large walk-in closet with lots of shelf space. Two guest bedrooms, and a hall bath that is connected to the third bedroom. There is plenty of closet and storage space. The furnace and water heater were replaced in 2017. The monthly dues cover the grounds and lake, and the buildings including the gutters, roofs (not skylights), glass, mailboxes, and termite prevention. Home warranty included.
This property is off market, which means it's not currently listed for sale or rent on Zillow. This may be different from what's available on other websites or public sources.

