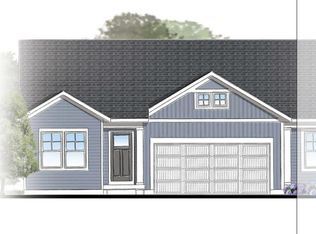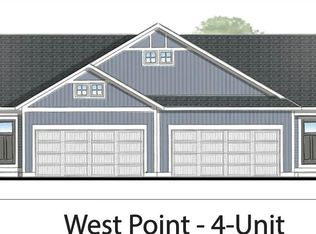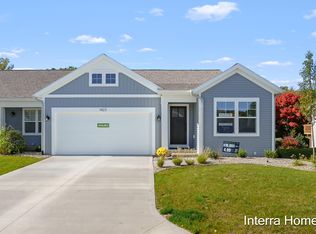Sold
$303,000
1419 Village Cir, Kalamazoo, MI 49009
2beds
1,763sqft
Condominium
Built in 2025
-- sqft lot
$304,100 Zestimate®
$172/sqft
$-- Estimated rent
Home value
$304,100
$289,000 - $319,000
Not available
Zestimate® history
Loading...
Owner options
Explore your selling options
What's special
Open House Saturday 10:30 - 12pm. Buyer(s) eligible for rate lock incentive being offered by seller or $8000 towards buyers closing. Must close by Oct 30, 2025. Interra Homes presents their Silverton condo in West Point. A 2 bedroom, 2.5 bathroom home with 1763 sq ft. finished. Open concept throughout the living space with cathedral ceilings. The kitchen features solid surface counters, tile backsplash and stainless steel appliances. The ensuite features a full bathroom and large closet with direct access to the laundry room. The main floor laundry is directly off the mudroom plus there is a half bath on the main floor for convenience. The daylight lower level includes the second bedroom, full bathroom and finished family room. Two car garage. 10 x 10 wood deck. Great location near shopping, dining and entertainment.
Zillow last checked: 8 hours ago
Listing updated: October 21, 2025 at 12:20pm
Listed by:
Matthew Hadden 269-599-2521,
Chuck Jaqua, REALTOR,
Dan Berryman 269-598-4472,
Chuck Jaqua, REALTOR
Bought with:
Matthew Hadden, 6501442441
Chuck Jaqua, REALTOR
Source: MichRIC,MLS#: 25034776
Facts & features
Interior
Bedrooms & bathrooms
- Bedrooms: 2
- Bathrooms: 3
- Full bathrooms: 2
- 1/2 bathrooms: 1
- Main level bedrooms: 1
Heating
- Forced Air
Cooling
- Central Air
Appliances
- Included: Humidifier, Dishwasher, Disposal, Microwave, Range, Refrigerator, Water Softener Owned
- Laundry: Gas Dryer Hookup, Laundry Room, Main Level, Washer Hookup
Features
- Ceiling Fan(s), Center Island, Pantry
- Flooring: Carpet, Laminate, Vinyl
- Windows: Low-Emissivity Windows, Screens, Insulated Windows
- Basement: Daylight,Full
- Has fireplace: No
Interior area
- Total structure area: 1,121
- Total interior livable area: 1,763 sqft
- Finished area below ground: 0
Property
Parking
- Total spaces: 2
- Parking features: Garage Faces Front, Garage Door Opener, Attached
- Garage spaces: 2
Features
- Stories: 1
Lot
- Features: Shrubs/Hedges
Details
- Parcel number: 0513125112
Construction
Type & style
- Home type: Condo
- Architectural style: Ranch
- Property subtype: Condominium
Materials
- Vinyl Siding
- Roof: Shingle
Condition
- New Construction
- New construction: Yes
- Year built: 2025
Details
- Builder name: Interra Homes
Utilities & green energy
- Sewer: Public Sewer
- Water: Public
- Utilities for property: Cable Available, Natural Gas Connected
Community & neighborhood
Security
- Security features: Smoke Detector(s)
Location
- Region: Kalamazoo
- Subdivision: West Point Condominiums
HOA & financial
HOA
- Has HOA: Yes
- HOA fee: $297 monthly
- Amenities included: Interior Unit
- Services included: Trash, Snow Removal, Maintenance Grounds
- Association phone: 269-323-7774
Other
Other facts
- Listing terms: Cash,Conventional
- Road surface type: Paved
Price history
| Date | Event | Price |
|---|---|---|
| 10/17/2025 | Sold | $303,000-3.8%$172/sqft |
Source: | ||
| 9/20/2025 | Pending sale | $314,900$179/sqft |
Source: | ||
| 8/29/2025 | Price change | $314,900-3.1%$179/sqft |
Source: | ||
| 7/24/2025 | Price change | $324,900-3%$184/sqft |
Source: | ||
| 2/17/2025 | Listed for sale | $334,900$190/sqft |
Source: | ||
Public tax history
| Year | Property taxes | Tax assessment |
|---|---|---|
| 2025 | $1,312 +172.8% | $47,500 +126.2% |
| 2024 | $481 | $21,000 +5% |
| 2023 | -- | $20,000 |
Find assessor info on the county website
Neighborhood: 49009
Nearby schools
GreatSchools rating
- 8/10King-Westwood Elementary SchoolGrades: PK-5Distance: 2 mi
- 5/10Linden Grove Middle SchoolGrades: 6-8Distance: 1.7 mi
- 7/10Kalamazoo Central High SchoolGrades: 9-12Distance: 1.4 mi

Get pre-qualified for a loan
At Zillow Home Loans, we can pre-qualify you in as little as 5 minutes with no impact to your credit score.An equal housing lender. NMLS #10287.
Sell for more on Zillow
Get a free Zillow Showcase℠ listing and you could sell for .
$304,100
2% more+ $6,082
With Zillow Showcase(estimated)
$310,182

