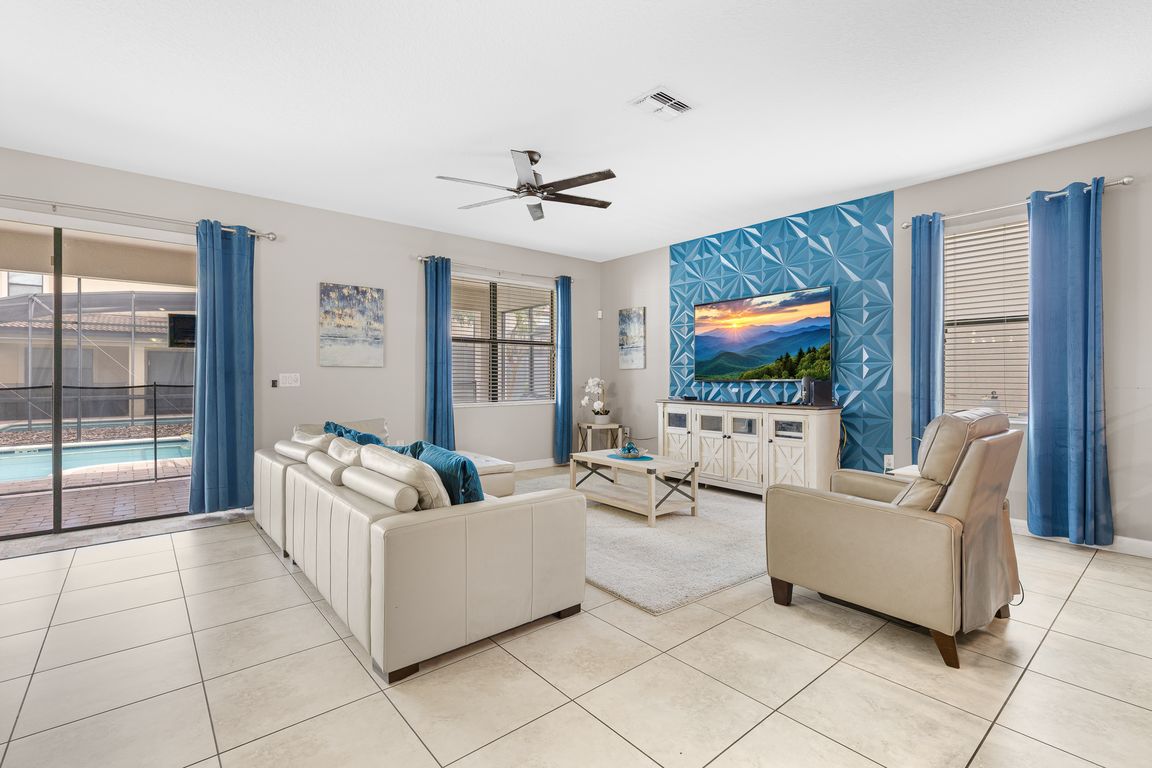
For salePrice cut: $49K (8/25)
$650,000
8beds
3,909sqft
1419 Wexford Way, Champions Gate, FL 33896
8beds
3,909sqft
Single family residence
Built in 2014
6,098 sqft
Open parking
$166 price/sqft
$434 monthly HOA fee
What's special
Updated pool enclosureScreened lanaiThemed bedroomsGranite countertopsPrivate pool and spaMovie theater roomOpen-concept main living space
Seller very Motivated**Welcome to this stunning 8-bedroom, 5-bathroom fully furnished retreat in the sought-after gated community of Champions Gate.** From the moment you step inside, you’ll be greeted by an expansive foyer with bright tile floors that guide you into the open-concept main living space. The heart of ...
- 57 days |
- 574 |
- 26 |
Source: Stellar MLS,MLS#: O6334864 Originating MLS: Orlando Regional
Originating MLS: Orlando Regional
Travel times
Living Room
Kitchen
Primary Bedroom
Zillow last checked: 7 hours ago
Listing updated: September 14, 2025 at 12:11pm
Listing Provided by:
Simi Lakhani 407-408-7393,
KELLER WILLIAMS CLASSIC 407-292-5400
Source: Stellar MLS,MLS#: O6334864 Originating MLS: Orlando Regional
Originating MLS: Orlando Regional

Facts & features
Interior
Bedrooms & bathrooms
- Bedrooms: 8
- Bathrooms: 5
- Full bathrooms: 5
Rooms
- Room types: Loft, Media Room
Primary bedroom
- Description: Room1
- Features: Walk-In Closet(s)
- Level: First
Other
- Description: Room7
- Features: Walk-In Closet(s)
- Level: First
Bedroom 1
- Description: Room2
- Features: Walk-In Closet(s)
- Level: Second
Bedroom 2
- Description: Room6
- Features: Built-in Closet
- Level: Second
Bedroom 3
- Description: Room3
- Features: Built-in Closet
- Level: Second
Bedroom 4
- Description: Room4
- Features: Built-in Closet
- Level: Second
Bedroom 5
- Description: Room5
- Features: Built-in Closet
- Level: Second
Kitchen
- Description: Room9
- Features: Built-in Closet
- Level: First
Living room
- Description: Room10
- Level: First
Loft
- Description: Room8
- Features: No Closet
- Level: Second
Heating
- Central
Cooling
- Central Air
Appliances
- Included: Dishwasher, Dryer, Microwave, Range, Refrigerator, Washer
- Laundry: Inside, Upper Level
Features
- Built-in Features, Ceiling Fan(s), Eating Space In Kitchen, Living Room/Dining Room Combo, Open Floorplan, Primary Bedroom Main Floor, PrimaryBedroom Upstairs, Stone Counters, Thermostat, Walk-In Closet(s)
- Flooring: Ceramic Tile, Tile
- Has fireplace: No
- Furnished: Yes
Interior area
- Total structure area: 4,820
- Total interior livable area: 3,909 sqft
Video & virtual tour
Property
Parking
- Parking features: Driveway
- Has uncovered spaces: Yes
Features
- Levels: One
- Stories: 1
- Exterior features: Other
- Has private pool: Yes
- Pool features: Deck, In Ground
Lot
- Size: 6,098 Square Feet
- Features: Corner Lot, Landscaped, Near Golf Course
Details
- Parcel number: 312527513700H11800
- Zoning: RES
- Special conditions: None
Construction
Type & style
- Home type: SingleFamily
- Property subtype: Single Family Residence
Materials
- Block
- Foundation: Slab
- Roof: Tile
Condition
- New construction: No
- Year built: 2014
Utilities & green energy
- Sewer: Public Sewer
- Water: Public
- Utilities for property: Electricity Available, Public, Sewer Connected, Water Connected
Community & HOA
Community
- Features: Clubhouse, Fitness Center, Gated Community - Guard, Golf Carts OK, Golf, Park, Playground, Pool, Sidewalks
- Security: Gated Community, Security Gate
- Subdivision: STONEYBROOK SOUTH PH 1 REP OF TRACTS C1
HOA
- Has HOA: Yes
- Amenities included: Clubhouse, Fitness Center, Gated, Playground, Pool
- Services included: 24-Hour Guard, Cable TV, Community Pool, Internet
- HOA fee: $434 monthly
- HOA name: First Choice Residential
- HOA phone: 407-964-3551
- Pet fee: $0 monthly
Location
- Region: Champions Gate
Financial & listing details
- Price per square foot: $166/sqft
- Tax assessed value: $681,100
- Annual tax amount: $11,576
- Date on market: 8/11/2025
- Listing terms: Cash,Conventional,FHA,VA Loan
- Ownership: Fee Simple
- Total actual rent: 0
- Electric utility on property: Yes
- Road surface type: Asphalt, Paved