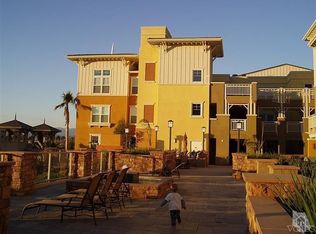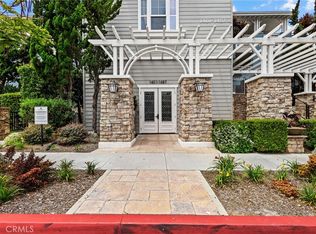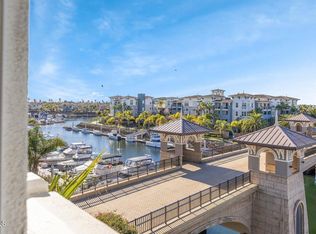BEAUTIFUL! Amazing views from living room, bedrooms and deck! If water is what you want to look at, this is the home for you. All upgraded with custom cabinetry thru-out, granite counter tops and stainless steel appliances. Baths highly upgraded with custom tile and flooring. West facing balcony with beautiful views of the water and bridge. The Seabridge Clubhouse is magnificent and offers pool, spa, fitness center, BBQ area and Banquet Room with kitchen. Boaters will love the marina. Coral and Shell Islands have beautiful walking paths next to the water with exercise stations along the way. Come and see the amazing lifestyle Seabridge has to offer, it will be a day to remember.
This property is off market, which means it's not currently listed for sale or rent on Zillow. This may be different from what's available on other websites or public sources.


