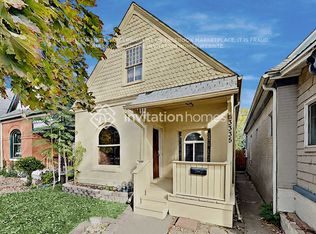Modern 3-Story Townhome in the Heart of Denver | 1,521 Sq Ft
Welcome to 1419 Winona Court, a beautiful, light-filled 1,521 sq ft townhome offering the perfect blend of style, space, and central convenience just 3 blocks from Sloan's Lake and minutes from everything Denver has to offer.
First Floor:
The entry level features a coat closet, full laundry area, and a spacious bedroom with its own bathroom (shower/tub combo) and walk-in closet. The room easily fits a king-sized bed perfect for guests, roommates, or a home office.
Second Floor:
An open-concept main level with warm hardwood floors, a sleek kitchen with white shaker cabinetry, stainless steel appliances, quartz countertops, a center island with seating, and designer pendant lighting. You'll also find a half-bath, a designated dining area, a cozy living space, and a tucked-away nook ideal for a desk or reading corner. Step outside onto the private second-floor balcony for fresh air and relaxation.
Third Floor:
The top level is a true retreat a spacious primary suite with enough room for a king bed plus bonus space for yoga, a reading nook, or extra furniture. It features a walk-in closet and an en suite bathroom with double sinks and a tiled walk-in shower. The oversized private balcony offers treetop views your own personal outdoor escape.
Additional Features:
- 2 bedrooms | 2.5 bathrooms
- 1,521 sq ft
- Walk-in closets in both bedrooms
- Two private balconies (2nd + 3rd floors)
- Mini-split A/C units for customized comfort on each level
- Modern finishes throughout
- Hardwood floors + sleek fixtures
-One dedicated off-street parking space behind the home, with ample street parking always available in front
Prime Location Perks:
- Just 3 blocks (10-minute walk) to Sloan's Lake
- Steps from Alamo Drafthouse, Target, and King Soopers
- 8 minutes to 6th Ave ideal for quick access to the mountains, Golden, and Red Rocks
- 12 minutes to LoHi, 13 to LoDo, 18 to RiNo, and 18 to Cherry Creek
Ideal for:
Folks new to the Denver area, traveling nurses, or roommates looking for a stylish, comfortable, and well-located place to call home.
This townhome checks all the boxes modern design, thoughtful layout, unbeatable location, and flexible living space that fits your lifestyle.
Rent: $3,200/month
Utilities (electricity, water, internet) included in rent
Deposit & Fees:
$2,000 refundable security deposit due at lease signing
$200 non-refundable cleaning fee due at lease signing
$300 pet deposit *if a pet is approved*
Total due at signing: $5,400 (first month's rent + deposit + cleaning fee)
Move-In Date:
Available September 1st
(earlier move-in may be available around August 31st)
Lease Length:
4 6 month lease preferred
Option to discuss extension after 6 months
Requirements:
Minimum credit score: 680+
Excellent references required
Renter's insurance required
Other Notes:
No smoking allowed on the property
No pets preferred, but open to discussion for the right applicant
1 off-street parking spot included, plus ample street parking out front
Townhouse for rent
Accepts Zillow applicationsSpecial offer
$3,200/mo
1419 Winona Ct, Denver, CO 80204
2beds
1,521sqft
Price may not include required fees and charges.
Townhouse
Available Mon Sep 1 2025
Cats, dogs OK
Wall unit
In unit laundry
Off street parking
Wall furnace
What's special
Modern finishesSleek fixturesOversized private balconySpacious primary suitePrivate second-floor balconyOpen-concept main levelStainless steel appliances
- 10 days
- on Zillow |
- -- |
- -- |
Travel times
Facts & features
Interior
Bedrooms & bathrooms
- Bedrooms: 2
- Bathrooms: 3
- Full bathrooms: 3
Heating
- Wall Furnace
Cooling
- Wall Unit
Appliances
- Included: Dishwasher, Dryer, Freezer, Microwave, Oven, Refrigerator, Washer
- Laundry: In Unit
Features
- Walk In Closet
- Flooring: Carpet, Hardwood, Tile
Interior area
- Total interior livable area: 1,521 sqft
Property
Parking
- Parking features: Off Street
- Details: Contact manager
Features
- Exterior features: Heating system: Wall, Plenty of Storage, UTILITIES INCLUDED, Walk In Closet
Details
- Parcel number: 0506204012000
Construction
Type & style
- Home type: Townhouse
- Property subtype: Townhouse
Building
Management
- Pets allowed: Yes
Community & HOA
Location
- Region: Denver
Financial & listing details
- Lease term: 6 Month
Price history
| Date | Event | Price |
|---|---|---|
| 8/6/2025 | Price change | $3,200-1.4%$2/sqft |
Source: Zillow Rentals | ||
| 8/3/2025 | Price change | $3,247+1.5%$2/sqft |
Source: Zillow Rentals | ||
| 7/28/2025 | Listed for rent | $3,200$2/sqft |
Source: Zillow Rentals | ||
| 9/5/2020 | Listing removed | $499,000$328/sqft |
Source: Modus Real Estate #6437945 | ||
| 8/9/2020 | Pending sale | $499,000$328/sqft |
Source: Modus Real Estate #6437945 | ||
Neighborhood: West Colfax
- Special offer! Get $500 off your first month's rent when you sign by August 15th!Expires August 31, 2025
![[object Object]](https://photos.zillowstatic.com/fp/515c9b3d699f1398f385ba559364970e-p_i.jpg)
