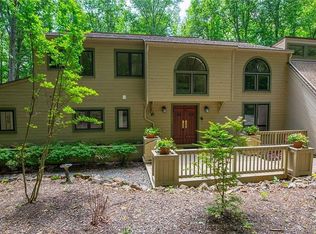Spacious 4-Bedroom Home in Country Club Hills Updated, Private, and Move-In Ready
Nestled on a quiet .79-acre lot with a creek and mature trees, this freshly updated 2,200+ sq ft home in sought-after Country Club Hills offers a rare combination of space, privacy, and upscale finishes just minutes from downtown Ashland.
Inside, enjoy fresh white paint throughout, brand new LVT flooring on the main level, and plush new carpeting upstairs. The kitchen has been upgraded with top-of-the-line CAFE stainless steel appliances, ample cabinet storage, dual pantries, and expansive counter space perfect for everyday living or entertaining.
The layout features:
Formal living and dining rooms with hardwood floors and crown molding
A large primary suite with walk-in closet, double vanity, soaking tub, and separate shower
Three additional bedrooms, the 3rd is an extra large flex space ideal for a home office, gym, or guest space
Additional highlights include a brand-new roof, attached 2-car garage, concrete driveway, storage shed, pull-down attic, sunroom and peaceful wooded views from every window.
Located in Country Club Hills, with Hanover Golf Club nearby, this home offers suburban tranquility with quick access to shopping, dining, and I-95.
Please apply prior to scheduling a viewing.
Last months rent due at signing. No pets or smoking. Tenants pay for electric, water and garbage.
Tenants responsible for front yard maintenance (mowing).
House for rent
Accepts Zillow applications
$2,878/mo
14190 Country Club Dr, Ashland, VA 23005
4beds
2,413sqft
Price may not include required fees and charges.
Single family residence
Available now
No pets
Central air
In unit laundry
Attached garage parking
Forced air
What's special
Peaceful wooded viewsBrand-new roofExtra large flex spaceLvt flooringAdditional bedroomsMature treesHardwood floors
- 3 days
- on Zillow |
- -- |
- -- |
Travel times
Facts & features
Interior
Bedrooms & bathrooms
- Bedrooms: 4
- Bathrooms: 3
- Full bathrooms: 3
Heating
- Forced Air
Cooling
- Central Air
Appliances
- Included: Dishwasher, Dryer, Freezer, Microwave, Oven, Refrigerator, Washer
- Laundry: In Unit
Features
- Walk In Closet
- Flooring: Carpet, Hardwood
Interior area
- Total interior livable area: 2,413 sqft
Property
Parking
- Parking features: Attached
- Has attached garage: Yes
- Details: Contact manager
Features
- Exterior features: Electricity not included in rent, Garbage not included in rent, Heating system: Forced Air, Walk In Closet, Water not included in rent
Details
- Parcel number: 7861034574
Construction
Type & style
- Home type: SingleFamily
- Property subtype: Single Family Residence
Community & HOA
Location
- Region: Ashland
Financial & listing details
- Lease term: 1 Year
Price history
| Date | Event | Price |
|---|---|---|
| 8/5/2025 | Listed for rent | $2,878+51.5%$1/sqft |
Source: Zillow Rentals | ||
| 5/20/2021 | Sold | $350,000+7.7%$145/sqft |
Source: | ||
| 6/11/2019 | Listing removed | $324,950$135/sqft |
Source: Resource Realty Services #1912648 | ||
| 5/20/2019 | Price change | $324,950-1.5%$135/sqft |
Source: Resource Realty Services #1912648 | ||
| 4/22/2019 | Listed for sale | $329,950+10%$137/sqft |
Source: Resource Realty Services #1912648 | ||
![[object Object]](https://photos.zillowstatic.com/fp/a10e00290df3e81bbba2010c35255cc7-p_i.jpg)
