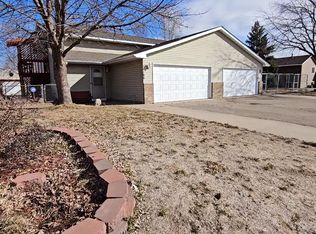New appliances new flooring new furnace and ac fenced yard has patio outside to use and 1/2 parking in garage New carpet last November just cleaned close to shopping walking distance to restaurants and Kwik trip. Park nearby Owner pays water,sewer,garbage No more than 2 dogs. No smoking inside home
This property is off market, which means it's not currently listed for sale or rent on Zillow. This may be different from what's available on other websites or public sources.
