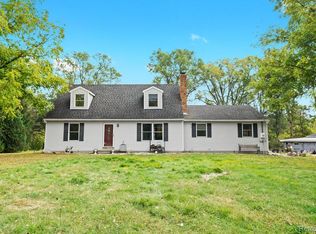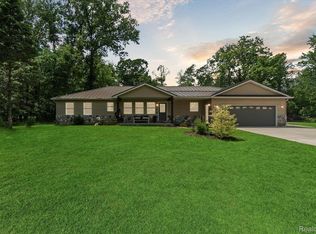Sold for $380,000
$380,000
14191 Seymour Rd, Linden, MI 48451
3beds
2,044sqft
Single Family Residence
Built in 1977
6.32 Acres Lot
$396,100 Zestimate®
$186/sqft
$2,594 Estimated rent
Home value
$396,100
$356,000 - $440,000
$2,594/mo
Zestimate® history
Loading...
Owner options
Explore your selling options
What's special
Welcome to this beautifully remodeled three-bedroom, two-bath home, offering nearly 2,100 square feet of finished living space. Situated on over 6 acres of land, this property provides the perfect blend of privacy and comfort. Over the past five years, the home has undergone extensive updates, including modern finishes, updated flooring, and a refreshed kitchen, creating a stylish and functional living environment.
The spacious open layout provides ample room for family gatherings or quiet relaxation, with large windows allowing natural light to flood the interior. The well-appointed kitchen features updated cabinetry, countertops, and stainless steel appliances, making it a perfect space for both cooking and entertaining.
Outside, you'll find a massive 30x48 pole barn, ideal for storage, a workshop, or housing equipment – perfect for hobbyists, or anyone needing extra space. The expansive, partially wooded lot ensures your privacy, providing a serene, peaceful setting just waiting for you to call home.
Don't miss out on this incredible property with modern amenities, room to grow, and plenty of space for all your needs!
Zillow last checked: 8 hours ago
Listing updated: September 10, 2025 at 02:30pm
Listed by:
Matthew Brown 989-472-4700,
Red Oak Associates
Bought with:
Sakura Bals, 6501441147
KW Realty Living
Source: Realcomp II,MLS#: 20250023056
Facts & features
Interior
Bedrooms & bathrooms
- Bedrooms: 3
- Bathrooms: 2
- Full bathrooms: 2
Heating
- Electric, Wall Furnace
Appliances
- Included: Dishwasher, Dryer, Free Standing Electric Range, Free Standing Refrigerator, Microwave, Washer
- Laundry: Laundry Room
Features
- Basement: Finished
- Has fireplace: Yes
- Fireplace features: Family Room, Living Room
Interior area
- Total interior livable area: 2,044 sqft
- Finished area above ground: 1,344
- Finished area below ground: 700
Property
Parking
- Total spaces: 2
- Parking features: Two Car Garage, Attached
- Attached garage spaces: 2
Features
- Levels: One
- Stories: 1
- Entry location: GroundLevelwSteps
- Patio & porch: Covered, Deck
- Exterior features: Balcony
- Pool features: None
Lot
- Size: 6.32 Acres
Details
- Additional structures: Pole Barn
- Parcel number: 0123100003
- Special conditions: Short Sale No,Standard
Construction
Type & style
- Home type: SingleFamily
- Architectural style: Raised Ranch
- Property subtype: Single Family Residence
Materials
- Stone, Vinyl Siding
- Foundation: Basement, Block
- Roof: Asphalt
Condition
- New construction: No
- Year built: 1977
- Major remodel year: 2023
Utilities & green energy
- Sewer: Septic Tank
- Water: Well
Community & neighborhood
Location
- Region: Linden
Other
Other facts
- Listing agreement: Exclusive Right To Sell
- Listing terms: Cash,Conventional,FHA,Va Loan
Price history
| Date | Event | Price |
|---|---|---|
| 5/16/2025 | Sold | $380,000+5.6%$186/sqft |
Source: | ||
| 4/14/2025 | Pending sale | $360,000$176/sqft |
Source: | ||
| 4/10/2025 | Listed for sale | $360,000+135.1%$176/sqft |
Source: | ||
| 7/23/2019 | Sold | $153,100+2.1%$75/sqft |
Source: Public Record Report a problem | ||
| 6/26/2019 | Pending sale | $149,900$73/sqft |
Source: Keller Williams First #219060281 Report a problem | ||
Public tax history
| Year | Property taxes | Tax assessment |
|---|---|---|
| 2024 | $4,383 | $147,100 +8.6% |
| 2023 | -- | $135,500 +8.2% |
| 2022 | -- | $125,200 +4.3% |
Find assessor info on the county website
Neighborhood: 48451
Nearby schools
GreatSchools rating
- 8/10Central Elementary SchoolGrades: 4-5Distance: 1.8 mi
- 7/10Linden High SchoolGrades: 8-12Distance: 1.7 mi
- 6/10Linden Middle SchoolGrades: 6-8Distance: 1.9 mi
Get a cash offer in 3 minutes
Find out how much your home could sell for in as little as 3 minutes with a no-obligation cash offer.
Estimated market value$396,100
Get a cash offer in 3 minutes
Find out how much your home could sell for in as little as 3 minutes with a no-obligation cash offer.
Estimated market value
$396,100

