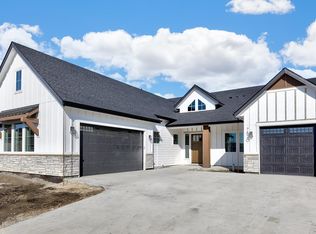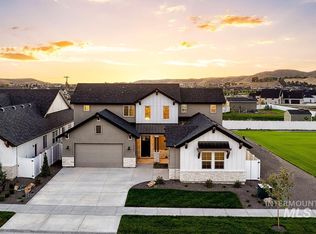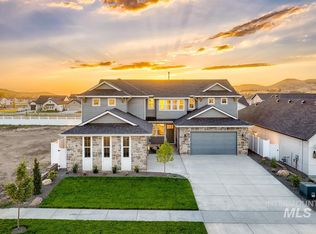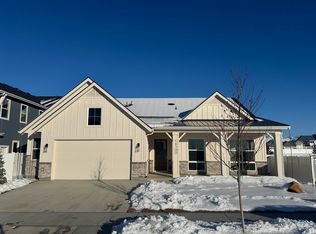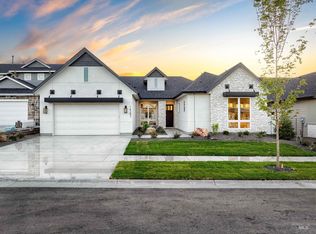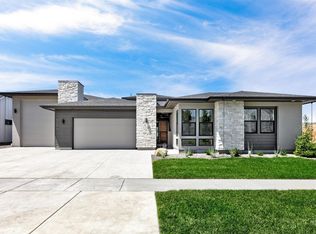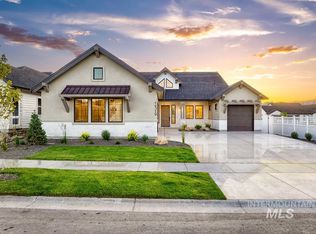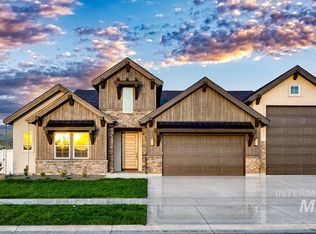14198 N Woodpecker Ave, Boise, ID 83714
What's special
- 206 days |
- 380 |
- 25 |
Zillow last checked: 8 hours ago
Listing updated: December 17, 2025 at 07:17am
Truely Loescher 208-901-4849,
Silvercreek Realty Group,
Adam Conklin 208-412-4544,
Silvercreek Realty Group
Travel times
Schedule tour
Select your preferred tour type — either in-person or real-time video tour — then discuss available options with the builder representative you're connected with.
Facts & features
Interior
Bedrooms & bathrooms
- Bedrooms: 3
- Bathrooms: 4
- Main level bathrooms: 3
- Main level bedrooms: 3
Primary bedroom
- Level: Main
Bedroom 2
- Level: Main
Bedroom 3
- Level: Main
Office
- Level: Main
Heating
- Forced Air, Natural Gas
Cooling
- Central Air
Appliances
- Included: Gas Water Heater, Tankless Water Heater, Dishwasher, Disposal, Microwave, Oven/Range Built-In
Features
- Bath-Master, Bed-Master Main Level, Split Bedroom, Great Room, Double Vanity, Walk-In Closet(s), Breakfast Bar, Pantry, Kitchen Island, Number of Baths Main Level: 3
- Flooring: Tile, Carpet
- Has basement: No
- Has fireplace: Yes
- Fireplace features: Gas
Interior area
- Total structure area: 3,072
- Total interior livable area: 3,072 sqft
- Finished area above ground: 3,072
- Finished area below ground: 0
Property
Parking
- Total spaces: 3
- Parking features: Attached, Other
- Attached garage spaces: 3
Features
- Levels: One
- Patio & porch: Covered Patio/Deck
- Pool features: Community
- Fencing: Full,Vinyl
Lot
- Size: 9,801 Square Feet
- Features: Standard Lot 6000-9999 SF, Corner Lot, Auto Sprinkler System, Full Sprinkler System
Details
- Parcel number: R1936230200
Construction
Type & style
- Home type: SingleFamily
- Property subtype: Single Family Residence
Materials
- Stone, HardiPlank Type
- Roof: Composition,Architectural Style
Condition
- New Construction
- New construction: Yes
- Year built: 2025
Details
- Builder name: Boise Hunter Homes
Utilities & green energy
- Water: Community Service
- Utilities for property: Sewer Connected
Community & HOA
Community
- Subdivision: Dry Creek Ranch - The Estates
HOA
- Has HOA: Yes
- HOA fee: $1,440 annually
Location
- Region: Boise
Financial & listing details
- Price per square foot: $384/sqft
- Date on market: 5/31/2025
- Listing terms: Cash,Conventional,VA Loan
- Ownership: Fee Simple
- Road surface type: Paved
About the community
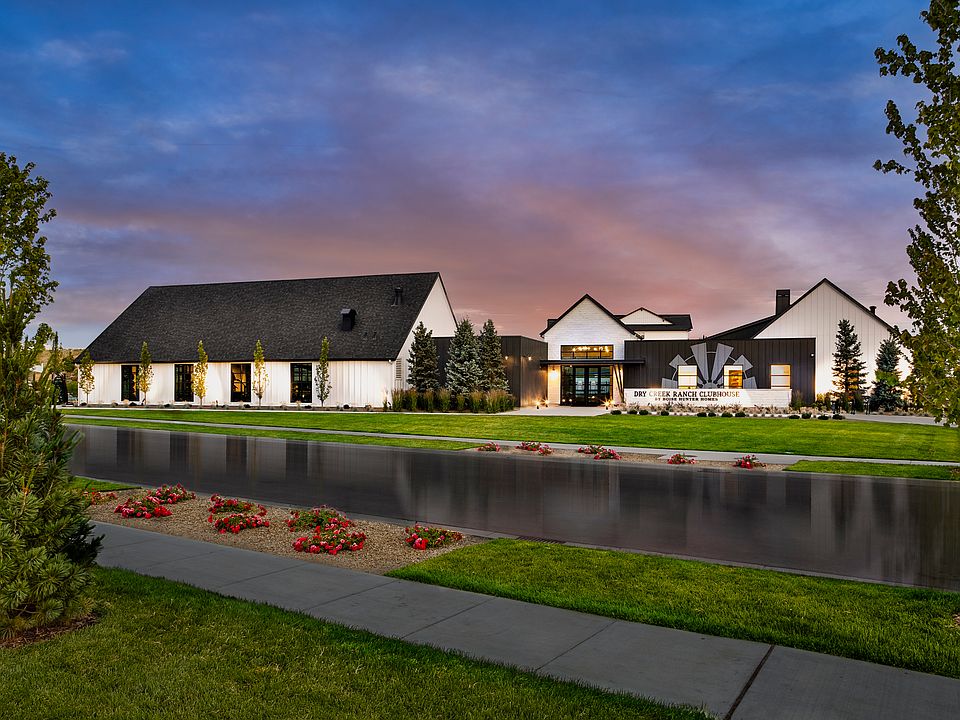
Source: Boise Hunter Homes
11 homes in this community
Available homes
| Listing | Price | Bed / bath | Status |
|---|---|---|---|
Current home: 14198 N Woodpecker Ave | $1,179,900 | 3 bed / 4 bath | Available |
| 14319 N Goldfinch Ave | $1,099,900 | 3 bed / 3 bath | Available |
| 14293 N Goldfinch Ave | $1,154,839 | 3 bed / 4 bath | Available |
| 14267 N Goldfinch Ave | $1,287,787 | 4 bed / 5 bath | Available |
| 14227 N Hornbill Way | $1,299,900 | 3 bed / 3 bath | Available |
| 14230 N Goldfinch Ave | $1,299,900 | 3 bed / 3 bath | Available |
| 14370 N Pepin Way | $1,399,900 | 3 bed / 3 bath | Available |
| 14199 N Hornbill Way | $1,579,900 | 4 bed / 4 bath | Available |
| 14326 N Hornbill Way | $2,335,827 | 5 bed / 6 bath | Available |
| 14241 N Woodpecker Ave | $1,099,900 | 4 bed / 4 bath | Pending |
| 7283 W Waxwing Dr | $1,284,580 | 5 bed / 5 bath | Pending |
Source: Boise Hunter Homes
Contact builder

By pressing Contact builder, you agree that Zillow Group and other real estate professionals may call/text you about your inquiry, which may involve use of automated means and prerecorded/artificial voices and applies even if you are registered on a national or state Do Not Call list. You don't need to consent as a condition of buying any property, goods, or services. Message/data rates may apply. You also agree to our Terms of Use.
Learn how to advertise your homesEstimated market value
$1,170,500
$1.11M - $1.23M
$4,668/mo
Price history
Price history is unavailable.
Public tax history
Monthly payment
Neighborhood: 83714
Nearby schools
GreatSchools rating
- 9/10Seven Oaks Elementary SchoolGrades: PK-5Distance: 3 mi
- 9/10Eagle Middle SchoolGrades: 6-8Distance: 4.8 mi
- 10/10Eagle High SchoolGrades: 9-12Distance: 6.6 mi
Schools provided by the builder
- Elementary: Seven Oaks Elementary
- Middle: Eagle Middle School
- High: Eagle High School
- District: West Ada School District
Source: Boise Hunter Homes. This data may not be complete. We recommend contacting the local school district to confirm school assignments for this home.
