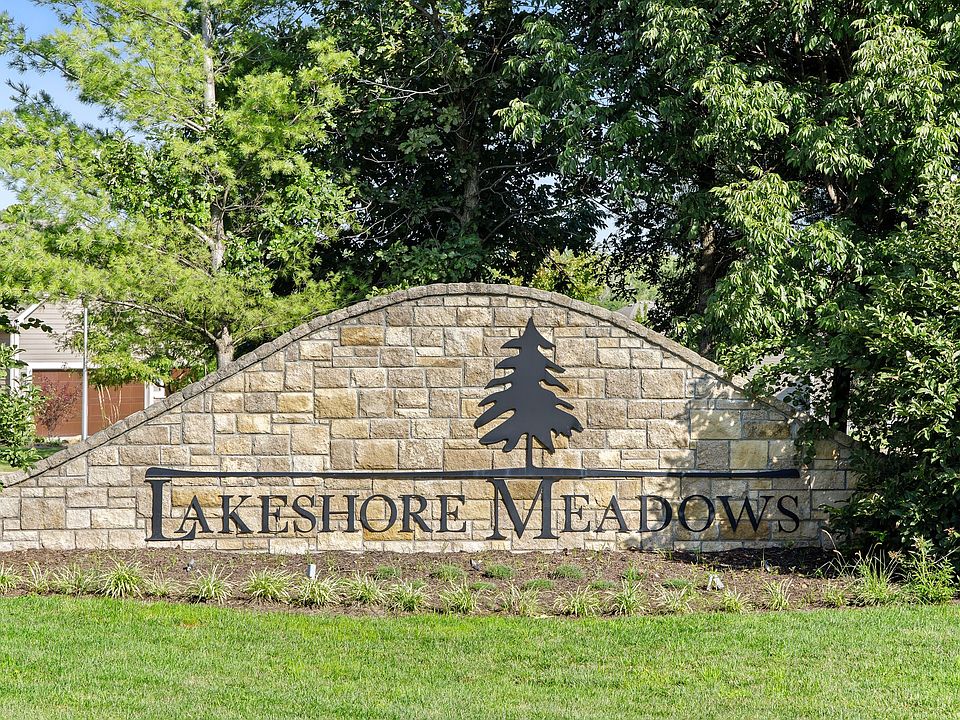MOVE-IN READY!! New home for the holidays! Don’t miss your chance to own this perfect blend of comfort, privacy and convenience! This charming reverse 1.5 residence is ideally positioned on a spacious corner lot in cul-de-sac — with no HOA fees! Once inside you'll experience thoughtful design and craftsmanship. The home is equipped with Low-E Pella windows, RevWood flooring, extra-deep garages, 8-foot garage and front doors, custom wood cabinetry, designer lighting, and tray ceilings with beams and accents. The great room is highlighted with a floor-to-ceiling stone-wrapped fireplace, and open-concept layout that flows seamlessly into a gourmet kitchen complete with a gas cooktop, built-in stainless-steel appliances, quartz countertops, and a massive walk-in pantry with electrical outlets, perfect for small appliances. Additional luxury touches include a lower-level wet bar with beverage fridge, custom wood-trimmed wall accents, and direct laundry access from the primary closet—all designed with convenience in mind! Outdoor living is equally impressive with an expanded low-maintenance composite deck with stair access to a lower patio, ideal for relaxing or entertaining. In ground sprinkler system to help keep the fully sodded yard looking it's best. This home is in the award-winning Olathe School District and minutes from K-7 and I-35. It provides quick access to nearby groceries and convenient everyday shopping. Enjoy the great outdoors with nearby destinations like Lake Olathe, Nature Center , winery, and the scenic Cedar Niles Trail system. Schedule your private showing today! *Photos of actual home.
Active
$629,985
14198 S Pickering St, Olathe, KS 66061
4beds
2,879sqft
Single Family Residence
Built in 2025
0.3 Acres Lot
$-- Zestimate®
$219/sqft
$-- HOA
What's special
Expanded low-maintenance composite deckFloor-to-ceiling stone-wrapped fireplaceCustom wood-trimmed wall accentsCorner lotExtra-deep garagesQuartz countertopsGourmet kitchen
- 91 days |
- 265 |
- 22 |
Zillow last checked: 8 hours ago
Listing updated: October 29, 2025 at 01:12am
Listing Provided by:
Jonell Cvetkovic 913-744-8716,
Inspired Realty of KC, LLC
Source: Heartland MLS as distributed by MLS GRID,MLS#: 2570986
Travel times
Schedule tour
Facts & features
Interior
Bedrooms & bathrooms
- Bedrooms: 4
- Bathrooms: 3
- Full bathrooms: 3
Bedroom 2
- Features: Carpet
- Level: Main
Bedroom 3
- Features: Carpet
- Level: Lower
Bedroom 4
- Features: Carpet
- Level: Lower
Bathroom 2
- Features: Ceramic Tiles, Quartz Counter, Shower Only
- Level: Main
Bathroom 3
- Features: Ceramic Tiles, Double Vanity, Granite Counters, Shower Over Tub
- Level: Lower
Other
- Features: Carpet, Ceiling Fan(s)
- Level: Main
Other
- Features: Double Vanity, Quartz Counter, Shower Only, Walk-In Closet(s)
- Level: Main
Dining room
- Level: Main
Great room
- Features: Ceiling Fan(s), Fireplace
- Level: Main
Kitchen
- Features: Kitchen Island, Pantry, Quartz Counter
- Level: Main
Laundry
- Level: Main
Recreation room
- Features: Carpet, Granite Counters, Wet Bar
- Level: Lower
Heating
- Forced Air
Cooling
- Electric
Appliances
- Included: Cooktop, Dishwasher, Humidifier, Microwave, Built-In Oven, Stainless Steel Appliance(s)
- Laundry: Laundry Room, Main Level
Features
- Ceiling Fan(s), Custom Cabinets, Kitchen Island, Painted Cabinets, Pantry, Walk-In Closet(s), Wet Bar
- Flooring: Carpet, Laminate, Tile
- Windows: Thermal Windows
- Basement: Basement BR,Daylight,Egress Window(s),Finished,Sump Pump
- Number of fireplaces: 1
- Fireplace features: Gas, Great Room, Heat Circulator
Interior area
- Total structure area: 2,879
- Total interior livable area: 2,879 sqft
- Finished area above ground: 1,660
- Finished area below ground: 1,219
Property
Parking
- Total spaces: 3
- Parking features: Attached, Garage Door Opener, Garage Faces Front
- Attached garage spaces: 3
Features
- Patio & porch: Covered, Patio
Lot
- Size: 0.3 Acres
- Features: City Limits, Corner Lot, Cul-De-Sac
Details
- Parcel number: DP39250000 0062
- Other equipment: Back Flow Device
Construction
Type & style
- Home type: SingleFamily
- Architectural style: Traditional
- Property subtype: Single Family Residence
Materials
- Board & Batten Siding
- Roof: Composition
Condition
- New Construction
- New construction: Yes
- Year built: 2025
Details
- Builder model: Fairfield
- Builder name: Inspired Homes
Utilities & green energy
- Sewer: Public Sewer
- Water: Public
Green energy
- Energy efficient items: Appliances, HVAC, Insulation, Lighting, Doors, Water Heater, Windows
Community & HOA
Community
- Security: Smoke Detector(s)
- Subdivision: Lakeshore Meadows
HOA
- Has HOA: No
Location
- Region: Olathe
Financial & listing details
- Price per square foot: $219/sqft
- Tax assessed value: $100,160
- Annual tax amount: $8,477
- Date on market: 8/27/2025
- Listing terms: Cash,Conventional,FHA,VA Loan
- Ownership: Private
- Road surface type: Paved
About the community
FINAL 2 HOMES AVAILABLE, Contact Sales for More Info! If you're looking for a desirable community with endless nearby attractions, incredible floor plans, a serene atmosphere and no HOA fees-look no further than our stunning community, Lakeshore Meadows. Thoughtfully placed in the most scenic area of the up-and-coming city of Olathe, Kansas, residents of this community certainly live a high-quality lifestyle-from the top-rated schools to the phenomenal job opportunities and everything in between. Additionally, with a wide range of local activities and optimal natural beauty-you'll never run out of things to do, explore or see when living in this remarkable community. Lakeshore Meadows is adjacent to the newly-renovated Lake Olathe Recreation Park, which offers boating, fishing, picnics, a marina and beach fun amongst the 170-acre lake and 258-acre surrounding community park. Homeowners also have access to limitless shopping opportunities with the popular 135th/K-7 corridor just minutes away-as well as renowned restaurants, state-of-the-art sports complexes and family-friendly entertainment.
Source: Inspired Homes

