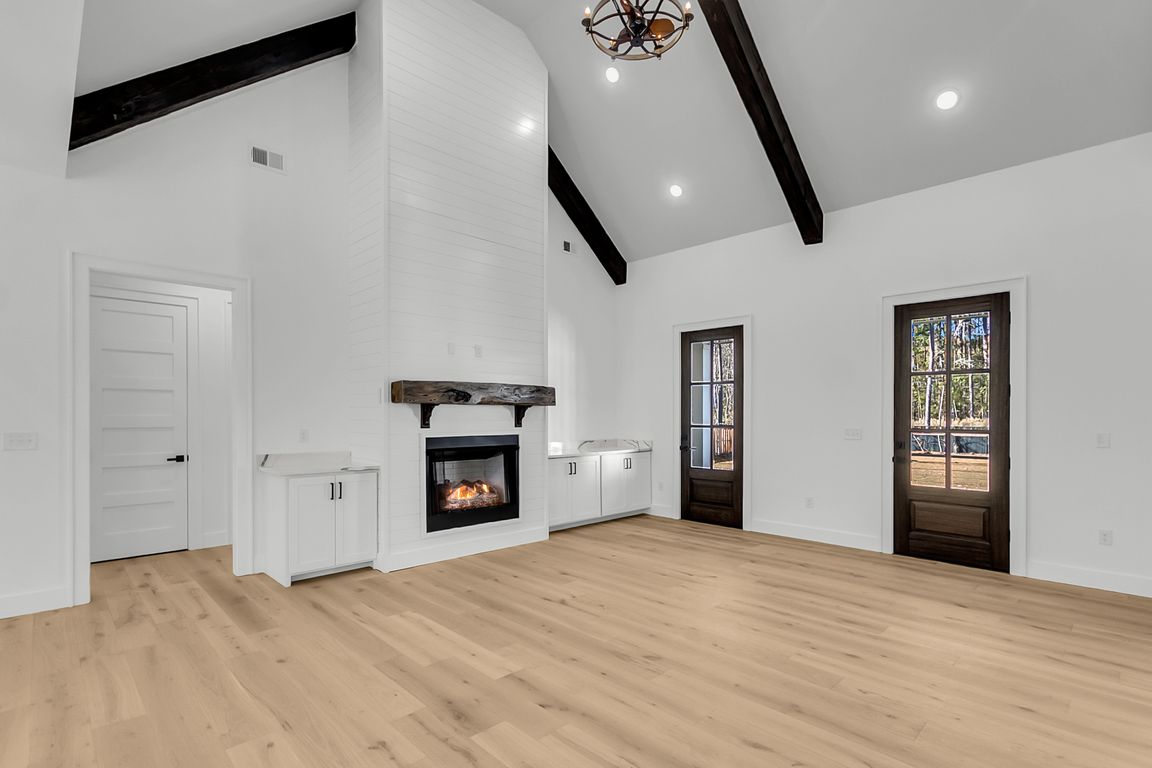
Active
$950,000
4beds
3,047sqft
142 Argosy Dr, Summerville, SC 29483
4beds
3,047sqft
Single family residence
Built in 2025
0.57 Acres
2 Attached garage spaces
$312 price/sqft
What's special
Spacious wrap-around porchExtra-large islandLarge walk-in pantryStainless steel appliancesModern craftsmanshipThoughtful designQuartz countertops
Welcome to 142 Argosy Drive--where modern craftsmanship, thoughtful design, and Lowcountry charm come together. This newly built 4-bedroom, 3.5-bath home sits on a private .57-acre cul-de-sac lot at the end of a quiet road in Summerville, offering both seclusion and convenience.A spacious wrap-around porch sets the tone as you enter the ...
- 11 days |
- 2,237 |
- 100 |
Source: CTMLS,MLS#: 25031317
Travel times
Living Room
Kitchen
Primary Bedroom
Zillow last checked: 8 hours ago
Listing updated: December 01, 2025 at 11:57am
Listed by:
Jeff Cook Real Estate LPT Realty
Source: CTMLS,MLS#: 25031317
Facts & features
Interior
Bedrooms & bathrooms
- Bedrooms: 4
- Bathrooms: 4
- Full bathrooms: 3
- 1/2 bathrooms: 1
Rooms
- Room types: Bonus Room, Family Room, Loft, Dining Room, Bonus, Eat-In-Kitchen, Family, Foyer, Laundry, Pantry, Separate Dining
Appliances
- Laundry: Laundry Room
Features
- Beamed Ceilings, Ceiling - Cathedral/Vaulted, Kitchen Island, Walk-In Closet(s), Eat-in Kitchen, Entrance Foyer, Pantry
- Flooring: Ceramic Tile, Wood
- Number of fireplaces: 1
- Fireplace features: Family Room, One, Wood Burning
Interior area
- Total structure area: 3,047
- Total interior livable area: 3,047 sqft
Video & virtual tour
Property
Parking
- Total spaces: 2
- Parking features: Garage, Attached
- Attached garage spaces: 2
Features
- Levels: Two
- Stories: 2
- Patio & porch: Wrap Around
- Fencing: Privacy,Wood
Lot
- Size: 0.57 Acres
- Features: .5 - 1 Acre
Construction
Type & style
- Home type: SingleFamily
- Architectural style: Traditional
- Property subtype: Single Family Residence
Materials
- Cement Siding
Condition
- New construction: Yes
- Year built: 2025
Utilities & green energy
- Sewer: Septic Tank
- Water: Public
- Utilities for property: Dominion Energy, Dorchester Cnty Water Auth
Community & HOA
Community
- Subdivision: Belmont
Location
- Region: Summerville
Financial & listing details
- Price per square foot: $312/sqft
- Date on market: 11/26/2025
- Listing terms: Any,Cash,Conventional,FHA,VA Loan