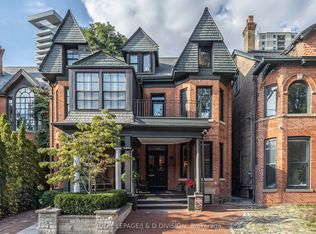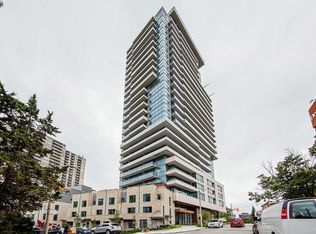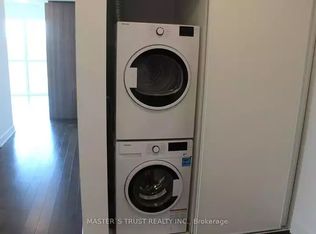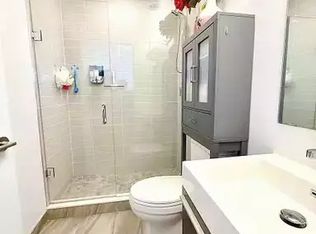Prime Annex Grand Victorian Mansion. Over 4900 Sq. Ft. *Plus* A Large 1500 Sq.Ft. Lower Level - All Original Details Intact. In 2001 The Laidlaw Mansion Was Lovingly & Totally Restored. Now In 2023 ~ A Million Dollar Renovation Is Needed. Easily Converted Back To An Elegant Family Residence. It's A One Of A Kind & Rarely Available, With 5 Exquisite Fireplaces! A 28 Ft. Great Room, Large Foyer, Approx. 11' Ceilings. High Oak Doors, 2nd.Owner In 60 Yrs, Updated Elect. Plumbing, Newer Kitchens, Bathrooms, Jacuzzis, Hardwood Floors. There Is An Attached Garage, W Water, And Heat, For A Possible Studio, Laneway Apartment. Parking For 5 Cars. The 1890'S 'Laidlaw' Mansion. There Are 5> Stoves, Fridges, Dishwashers, Microwaves, Washers, Dryers, Window Coverings.
This property is off market, which means it's not currently listed for sale or rent on Zillow. This may be different from what's available on other websites or public sources.



