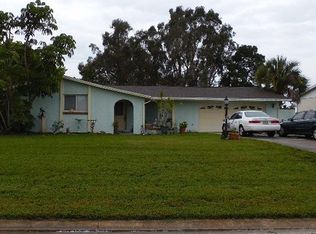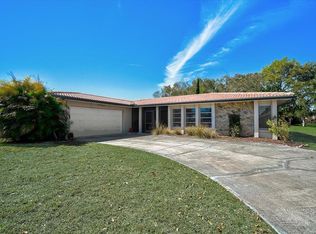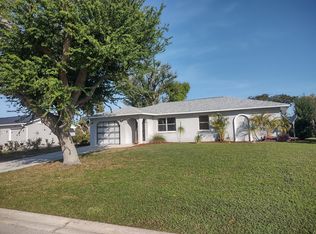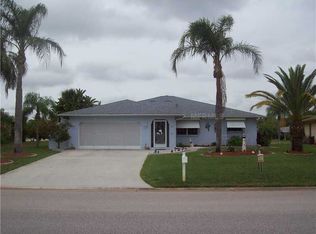Sold for $353,000
$353,000
142 Caddy Rd, Rotonda West, FL 33947
4beds
2,132sqft
Single Family Residence
Built in 1982
0.48 Acres Lot
$328,200 Zestimate®
$166/sqft
$2,894 Estimated rent
Home value
$328,200
$295,000 - $364,000
$2,894/mo
Zestimate® history
Loading...
Owner options
Explore your selling options
What's special
DOUBLE LOT Pool home on the Rotonda Golf & Country Club's 13th hole! The spectacular mature landscape and lush green irrigated lawn creates a private oasis in your oversized backyard and pool area. There is a well for the irrigation system and the home is on public water and sewer. Plenty of space to lounge around the pool deck plus a paved area for outdoor grilling and eating. The covered lanai is well protected from weather and is a beautiful spot to relax or entertain. The pool cage (2023). The heated saltwater pool (2016) has 2 therapy jets, relaxing deck fountain jets and a cute round concrete Tiki table and stools perfect for socializing while cooling off in the water. As you pull into the driveway, you are greeted by an inviting covered screen porch with plenty of room to sit and enjoy the morning sunrise. The porch flat roof was recertified in 2023. This home is spacious with lots of storage and the floor plan allows for several decorative and furniture layout options. As you enter the front door, there is a nice size living room. The spacious kitchen is equipped with plenty of cabinets and countertops. It is open to the back family room which is divided by a long breakfast bar. The RO system is hooked up to the ice maker. The family room has another corner bar tucked in the corner. Plenty of natural sunlight flows in from the windows facing the backyard and the sliders going out to the covered lanai. The 4th room is an excellent space to meet the new owners particular preferences. This room is separated from the family room by double pocket doors & adjoined by the master bedroom. It could easily be converted into a huge master suite including the bathroom with a soaking tub and walk-in shower. The extra space could be ideal for exercise equipment, a nursery, reading nook.... Or if you prefer to keep the room separate, it can be set up as a formal dining room, theatre studio or for additional bedding. This could be your amazing Home in Paradise! This home would also serve nicely as an AIRBNB property. Guests could drive their golf cart out the backyard onto one of several golf courses in Rotonda West or ride bicycles along the Cape Haze Trails. This property is also located near the Rotonda V Tiki Bar, The Elks Lodge and other establishments in Rotonda or on Placida Road. Do you love to fish and boat? The Freedom Boat Club is up the road off Placida Road. Or launch your own boat in Boca Grande which is not a far drive. This home is in immaculate condition: New Exterior Paint, 2023 Roof, 2024 AC, 2021 Thermal Pane Windows with Hurricane Shutters, 2025 Irrigation Pump, and Extra 16" insulation blown into the attic space. Call for your private showing today!
Zillow last checked: 8 hours ago
Listing updated: June 09, 2025 at 06:34pm
Listing Provided by:
Tina Evans 315-408-8159,
PARADISE EXCLUSIVE INC 941-698-0303
Bought with:
Zach Senter, 3536237
COLDWELL BANKER REALTY
Source: Stellar MLS,MLS#: D6140386 Originating MLS: Englewood
Originating MLS: Englewood

Facts & features
Interior
Bedrooms & bathrooms
- Bedrooms: 4
- Bathrooms: 2
- Full bathrooms: 2
Primary bedroom
- Features: Walk-In Closet(s)
- Level: First
- Area: 108 Square Feet
- Dimensions: 12x9
Bedroom 2
- Features: Built-in Closet
- Level: First
Bedroom 3
- Features: Built-in Closet
- Level: First
- Area: 168 Square Feet
- Dimensions: 12x14
Bedroom 4
- Features: No Closet
- Level: First
- Area: 168 Square Feet
- Dimensions: 12x14
Family room
- Level: First
- Area: 255 Square Feet
- Dimensions: 17x15
Kitchen
- Level: First
- Area: 117 Square Feet
- Dimensions: 13x9
Laundry
- Features: Built-in Closet
- Level: First
- Area: 144 Square Feet
- Dimensions: 8x18
Living room
- Level: First
- Area: 252 Square Feet
- Dimensions: 14x18
Heating
- Central
Cooling
- Central Air
Appliances
- Included: Dishwasher, Dryer, Electric Water Heater, Kitchen Reverse Osmosis System, Range, Refrigerator, Washer
- Laundry: Inside, Laundry Room
Features
- Ceiling Fan(s), Eating Space In Kitchen, Kitchen/Family Room Combo, Primary Bedroom Main Floor, Walk-In Closet(s)
- Flooring: Ceramic Tile, Laminate
- Doors: Sliding Doors
- Windows: Window Treatments, Hurricane Shutters
- Has fireplace: No
Interior area
- Total structure area: 2,961
- Total interior livable area: 2,132 sqft
Property
Parking
- Total spaces: 2
- Parking features: Garage - Attached
- Attached garage spaces: 2
Features
- Levels: One
- Stories: 1
- Patio & porch: Covered, Enclosed, Front Porch, Screened
- Exterior features: Irrigation System, Lighting
- Has private pool: Yes
- Pool features: Gunite, Heated, Salt Water
Lot
- Size: 0.48 Acres
- Residential vegetation: Mature Landscaping, Trees/Landscaped
Details
- Parcel number: 412023376015
- Zoning: RSF5
- Special conditions: None
Construction
Type & style
- Home type: SingleFamily
- Property subtype: Single Family Residence
Materials
- Block, Stucco
- Foundation: Block
- Roof: Shingle
Condition
- New construction: No
- Year built: 1982
Utilities & green energy
- Sewer: Public Sewer
- Water: Public
- Utilities for property: Electricity Connected, Public, Sewer Connected, Sprinkler Well, Street Lights, Water Connected
Community & neighborhood
Community
- Community features: Clubhouse, Deed Restrictions, Golf Carts OK, Golf
Location
- Region: Rotonda West
- Subdivision: ROTONDA WEST OAKLAND HILLS
HOA & financial
HOA
- Has HOA: Yes
- HOA fee: $30 monthly
- Association name: Derrick Hedges
- Association phone: 941-697-6788
Other fees
- Pet fee: $0 monthly
Other financial information
- Total actual rent: 0
Other
Other facts
- Listing terms: Cash,Conventional
- Ownership: Fee Simple
- Road surface type: Paved
Price history
| Date | Event | Price |
|---|---|---|
| 5/6/2025 | Sold | $353,000-1.7%$166/sqft |
Source: | ||
| 4/7/2025 | Pending sale | $359,000$168/sqft |
Source: | ||
| 4/4/2025 | Price change | $359,000-2.7%$168/sqft |
Source: | ||
| 2/27/2025 | Price change | $369,000-7.5%$173/sqft |
Source: | ||
| 1/31/2025 | Listed for sale | $399,000-9.1%$187/sqft |
Source: | ||
Public tax history
| Year | Property taxes | Tax assessment |
|---|---|---|
| 2025 | $5,944 +80.7% | $317,925 +67.4% |
| 2024 | $3,290 +2.6% | $189,966 +4.9% |
| 2023 | $3,208 -0.1% | $181,137 +1.2% |
Find assessor info on the county website
Neighborhood: 33947
Nearby schools
GreatSchools rating
- 8/10Vineland Elementary SchoolGrades: PK-5Distance: 1.7 mi
- 6/10L. A. Ainger Middle SchoolGrades: 6-8Distance: 1.7 mi
- 4/10Lemon Bay High SchoolGrades: 9-12Distance: 4 mi
Get a cash offer in 3 minutes
Find out how much your home could sell for in as little as 3 minutes with a no-obligation cash offer.
Estimated market value$328,200
Get a cash offer in 3 minutes
Find out how much your home could sell for in as little as 3 minutes with a no-obligation cash offer.
Estimated market value
$328,200



