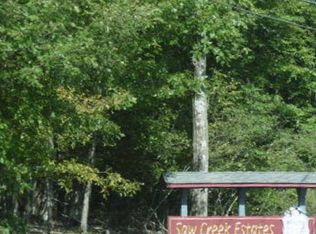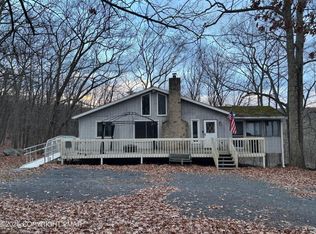Sold for $240,000
$240,000
142 Canterbury Rd, Bushkill, PA 18324
4beds
2,940sqft
Single Family Residence
Built in 1986
0.29 Acres Lot
$262,900 Zestimate®
$82/sqft
$2,795 Estimated rent
Home value
$262,900
$221,000 - $313,000
$2,795/mo
Zestimate® history
Loading...
Owner options
Explore your selling options
What's special
Mountain Retreat located in a Gold Star, amenity filled community. This spacious contemporary offers 4 bedrooms, 2 and a half bathrooms, a cozy loft, a spacious living room with cathedral ceilings and a large woodburning stove, perfect for gathering around on chilly evenings. A laundry chute from the second level bathroom to the 1st level laundry room. Some of the many amenities offered are Indoor/Outdoor Pools/Tennis, Lake Area w/Beach and Boating, Restaurant/Lounge, Fitness Room & Racquet Ball Court. Ski Slope w/Chair-Lift and Snow-Making. If that isn't enough...this home is located minutes from all Pocono attractions.
Zillow last checked: 8 hours ago
Listing updated: February 14, 2025 at 02:13pm
Listed by:
Edward John Cunningham, Jr 570-730-6978,
NextHome Maly Realty
Bought with:
Nico Rodriguez, RS363615
NextHome Maly Realty
Source: PMAR,MLS#: PM-112426
Facts & features
Interior
Bedrooms & bathrooms
- Bedrooms: 4
- Bathrooms: 3
- Full bathrooms: 2
- 1/2 bathrooms: 1
Primary bedroom
- Description: 2 Closets
- Level: First
- Area: 182
- Dimensions: 13 x 14
Bedroom 2
- Level: Basement
- Area: 40
- Dimensions: 5 x 8
Bedroom 3
- Level: Second
- Area: 160
- Dimensions: 10 x 16
Bedroom 4
- Description: 2 Closets
- Level: Second
- Area: 182
- Dimensions: 13 x 14
Primary bathroom
- Level: First
- Area: 50
- Dimensions: 10 x 5
Bathroom 3
- Description: Laundry Chute
- Level: Second
- Area: 80
- Dimensions: 10 x 8
Basement
- Level: Basement
- Area: 759
- Dimensions: 33 x 23
Dining room
- Level: First
- Area: 80
- Dimensions: 10 x 8
Kitchen
- Level: First
- Area: 100
- Dimensions: 10 x 10
Laundry
- Level: First
- Area: 50
- Dimensions: 10 x 5
Living room
- Description: Wood Burning Stove
- Level: First
- Area: 273
- Dimensions: 13 x 21
Loft
- Level: Second
- Area: 208
- Dimensions: 16 x 13
Heating
- Baseboard, Wood Stove, Electric
Cooling
- Ceiling Fan(s), Wall/Window Unit(s)
Appliances
- Included: Electric Range, Refrigerator, Water Heater, Dishwasher, Washer, Dryer
- Laundry: Electric Dryer Hookup, Washer Hookup
Features
- Cathedral Ceiling(s)
- Flooring: Carpet, Linoleum
- Basement: Full,Finished
- Has fireplace: Yes
- Fireplace features: Free Standing
- Common walls with other units/homes: No Common Walls
Interior area
- Total structure area: 2,940
- Total interior livable area: 2,940 sqft
- Finished area above ground: 1,764
- Finished area below ground: 1,176
Property
Features
- Stories: 1
- Patio & porch: Patio, Deck, Covered
Lot
- Size: 0.29 Acres
- Features: Sloped, Wooded
Details
- Parcel number: 192.040647 066623
- Zoning description: Residential
Construction
Type & style
- Home type: SingleFamily
- Architectural style: Contemporary
- Property subtype: Single Family Residence
Materials
- T1-11
- Roof: Asphalt
Condition
- Year built: 1986
Utilities & green energy
- Sewer: Private Sewer
- Water: Private
- Utilities for property: Cable Available
Community & neighborhood
Security
- Security features: 24 Hour Security
Location
- Region: Bushkill
- Subdivision: Saw Creek Estates
HOA & financial
HOA
- Has HOA: Yes
- HOA fee: $1,972 annually
- Amenities included: Security, Gated, Clubhouse, Playground, Ski Accessible, Outdoor Pool, Indoor Pool, Fitness Center, Tennis Court(s), Trash
Other
Other facts
- Listing terms: Cash,Conventional,FHA,USDA Loan,VA Loan
- Road surface type: Paved
Price history
| Date | Event | Price |
|---|---|---|
| 10/23/2024 | Sold | $240,000+2.1%$82/sqft |
Source: PMAR #PM-112426 Report a problem | ||
| 8/8/2024 | Pending sale | $235,000$80/sqft |
Source: | ||
| 7/21/2024 | Price change | $235,000-11.3%$80/sqft |
Source: PMAR #PM-112426 Report a problem | ||
| 4/9/2024 | Price change | $265,000-7%$90/sqft |
Source: PMAR #PM-112426 Report a problem | ||
| 1/31/2024 | Listed for sale | $285,000+16185.7%$97/sqft |
Source: PMAR #PM-112426 Report a problem | ||
Public tax history
| Year | Property taxes | Tax assessment |
|---|---|---|
| 2025 | $4,765 +1.6% | $29,050 |
| 2024 | $4,692 +1.5% | $29,050 |
| 2023 | $4,621 +3.2% | $29,050 |
Find assessor info on the county website
Neighborhood: 18324
Nearby schools
GreatSchools rating
- 5/10Middle Smithfield El SchoolGrades: K-5Distance: 5.3 mi
- 3/10Lehman Intermediate SchoolGrades: 6-8Distance: 3.3 mi
- 3/10East Stroudsburg Senior High School NorthGrades: 9-12Distance: 3.4 mi
Get a cash offer in 3 minutes
Find out how much your home could sell for in as little as 3 minutes with a no-obligation cash offer.
Estimated market value$262,900
Get a cash offer in 3 minutes
Find out how much your home could sell for in as little as 3 minutes with a no-obligation cash offer.
Estimated market value
$262,900

