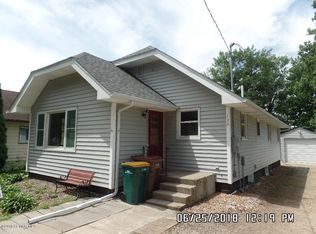Closed
$166,900
142 Charles St, Conger, MN 56020
4beds
2,693sqft
Single Family Residence
Built in 1936
6,969.6 Square Feet Lot
$174,000 Zestimate®
$62/sqft
$1,907 Estimated rent
Home value
$174,000
Estimated sales range
Not available
$1,907/mo
Zestimate® history
Loading...
Owner options
Explore your selling options
What's special
Great four bedroom, two bath home located at the edge of town. New flooring throughout the main level, fresh paint, updated bathrooms, and a completely new roof. Kitchen has a high-top center island for eating with ample counter space. Attractive formal dining room and living room have large windows for great natural light. Three bedrooms on the main floor and a primary bedroom on the upper-level Lower level is partially finished with a family room and a mini kitchen for entertaining. Deck, patio and the adjacent city park give you open spaces to enjoy. Three car detached garage that provides great storage. All appliances stay, just bring your furniture, and move on in.
Zillow last checked: 8 hours ago
Listing updated: June 01, 2025 at 02:16am
Listed by:
Emelie J. Paulson 507-383-1659,
Unique Realty
Bought with:
Emelie J. Paulson
Unique Realty
Source: NorthstarMLS as distributed by MLS GRID,MLS#: 6528805
Facts & features
Interior
Bedrooms & bathrooms
- Bedrooms: 4
- Bathrooms: 2
- Full bathrooms: 1
- 3/4 bathrooms: 1
Bedroom 1
- Level: Main
- Area: 108 Square Feet
- Dimensions: 9x12
Bedroom 2
- Level: Main
- Area: 108 Square Feet
- Dimensions: 9x12
Bedroom 3
- Level: Main
- Area: 90 Square Feet
- Dimensions: 9x10
Bedroom 4
- Level: Upper
- Area: 180 Square Feet
- Dimensions: 12x15
Bathroom
- Level: Main
- Area: 48 Square Feet
- Dimensions: 6x8
Bathroom
- Level: Upper
- Area: 49 Square Feet
- Dimensions: 7x7
Den
- Level: Basement
- Area: 126 Square Feet
- Dimensions: 9x14
Dining room
- Level: Main
- Area: 169 Square Feet
- Dimensions: 13x13
Family room
- Level: Basement
- Area: 264 Square Feet
- Dimensions: 12x22
Kitchen
- Level: Main
- Area: 216 Square Feet
- Dimensions: 12x18
Laundry
- Level: Basement
- Area: 220 Square Feet
- Dimensions: 11x20
Living room
- Level: Main
- Area: 264 Square Feet
- Dimensions: 12x22
Storage
- Level: Basement
- Area: 99 Square Feet
- Dimensions: 9x11
Walk in closet
- Level: Upper
- Area: 49 Square Feet
- Dimensions: 7x7
Heating
- Forced Air
Cooling
- Central Air, Ductless Mini-Split
Appliances
- Included: Cooktop, Dishwasher, Dryer, Refrigerator, Wall Oven, Washer, Water Softener Owned
Features
- Basement: Block,Full,Storage Space,Sump Pump
- Number of fireplaces: 1
- Fireplace features: Family Room
Interior area
- Total structure area: 2,693
- Total interior livable area: 2,693 sqft
- Finished area above ground: 1,525
- Finished area below ground: 520
Property
Parking
- Total spaces: 3
- Parking features: Detached, Gravel, Concrete
- Garage spaces: 3
Accessibility
- Accessibility features: None
Features
- Levels: One and One Half
- Stories: 1
- Patio & porch: Deck, Patio
Lot
- Size: 6,969 sqft
- Dimensions: 50 x 142
Details
- Foundation area: 1168
- Parcel number: 230320010
- Zoning description: Residential-Single Family
Construction
Type & style
- Home type: SingleFamily
- Property subtype: Single Family Residence
Materials
- Aluminum Siding, Frame
- Roof: Asphalt
Condition
- Age of Property: 89
- New construction: No
- Year built: 1936
Utilities & green energy
- Electric: Circuit Breakers, 100 Amp Service
- Gas: Natural Gas
- Sewer: City Sewer/Connected
- Water: City Water/Connected
Community & neighborhood
Location
- Region: Conger
- Subdivision: Millers Add
HOA & financial
HOA
- Has HOA: No
Other
Other facts
- Road surface type: Paved
Price history
| Date | Event | Price |
|---|---|---|
| 5/31/2024 | Sold | $166,900+1.8%$62/sqft |
Source: | ||
| 5/4/2024 | Pending sale | $163,900$61/sqft |
Source: | ||
| 5/1/2024 | Listed for sale | $163,900+24.6%$61/sqft |
Source: | ||
| 3/14/2022 | Sold | $131,500+1.2%$49/sqft |
Source: | ||
| 1/28/2022 | Pending sale | $129,900$48/sqft |
Source: | ||
Public tax history
| Year | Property taxes | Tax assessment |
|---|---|---|
| 2024 | $1,666 +39.5% | $86,900 +3.7% |
| 2023 | $1,194 +0.5% | $83,800 -5% |
| 2022 | $1,188 -23.7% | $88,200 +46.5% |
Find assessor info on the county website
Neighborhood: 56020
Nearby schools
GreatSchools rating
- 5/10Alden-Conger Elementary SchoolGrades: PK-6Distance: 4.7 mi
- 7/10Alden-Conger SecondaryGrades: 7-12Distance: 4.7 mi

Get pre-qualified for a loan
At Zillow Home Loans, we can pre-qualify you in as little as 5 minutes with no impact to your credit score.An equal housing lender. NMLS #10287.
