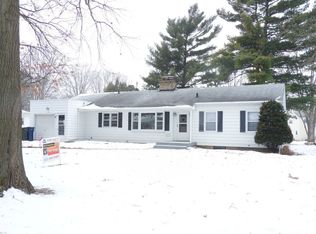Sold for $285,000 on 10/02/23
$285,000
142 Crestview Ave, Waterloo, IA 50701
3beds
2,344sqft
Single Family Residence
Built in 1953
0.28 Acres Lot
$287,900 Zestimate®
$122/sqft
$1,407 Estimated rent
Home value
$287,900
$274,000 - $302,000
$1,407/mo
Zestimate® history
Loading...
Owner options
Explore your selling options
What's special
Welcome to this meticulously maintained ranch-style home that exudes pride of ownership in every corner. With 3 bedrooms and 1.75 baths, this residence offers comfortable and spacious living. Step into the inviting 3 seasons porch, where you can relax and unwind while enjoying the changing seasons. The expansive backyard is a true oasis, boasting a huge deck that's perfect for entertaining or simply soaking up the sun. Delight in the well-manicured herb and flower gardens that add a touch of natural beauty to the outdoor space. This home is nestled in an awesome neighborhood, ensuring a sense of community and convenience. What sets this property apart is the attention to detail, including the recent replacement of all windows, enhancing energy efficiency and showcasing the commitment to maintenance. Don't miss the chance to own a slice of perfection in a highly desirable location. Schedule a viewing today and experience the charm and comfort this home has to offer.
Zillow last checked: 8 hours ago
Listing updated: August 05, 2024 at 01:44pm
Listed by:
Sara Junaid 319-883-5008,
Oakridge Real Estate
Bought with:
Bryn Mangrich, S44436
Oakridge Real Estate
Source: Northeast Iowa Regional BOR,MLS#: 20233471
Facts & features
Interior
Bedrooms & bathrooms
- Bedrooms: 3
- Bathrooms: 1
- Full bathrooms: 1
- 3/4 bathrooms: 1
Other
- Level: Upper
Other
- Level: Main
Other
- Level: Lower
Dining room
- Level: Main
Family room
- Level: Lower
Kitchen
- Level: Main
Living room
- Level: Main
Heating
- Forced Air, Natural Gas
Cooling
- Ceiling Fan(s), Central Air
Appliances
- Included: Dishwasher, Disposal, Microwave Built In, Free-Standing Range, Refrigerator, Washer, Water Softener, Water Softener Owned
- Laundry: Lower Level
Features
- Ceiling-Cove
- Basement: Block,Concrete,Interior Entry,Partially Finished
- Has fireplace: Yes
- Fireplace features: One, Living Room, Wood Burning
Interior area
- Total interior livable area: 2,344 sqft
- Finished area below ground: 1,000
Property
Parking
- Total spaces: 2
- Parking features: 2 Stall, Attached Garage
- Has attached garage: Yes
- Carport spaces: 2
Features
- Patio & porch: Deck, Enclosed
- Exterior features: Garden
Lot
- Size: 0.28 Acres
- Dimensions: 82 x 150
- Features: Landscaped
Details
- Additional structures: Storage
- Parcel number: 881304102017
- Zoning: R-1
- Special conditions: Standard
Construction
Type & style
- Home type: SingleFamily
- Property subtype: Single Family Residence
Materials
- Brk Accent, Vinyl Siding
- Roof: Shingle,Asphalt
Condition
- Year built: 1953
Utilities & green energy
- Sewer: Public Sewer
- Water: Public
Community & neighborhood
Location
- Region: Waterloo
Other
Other facts
- Road surface type: Concrete, Hard Surface Road
Price history
| Date | Event | Price |
|---|---|---|
| 10/2/2023 | Sold | $285,000+1.8%$122/sqft |
Source: | ||
| 8/16/2023 | Pending sale | $279,900$119/sqft |
Source: | ||
Public tax history
| Year | Property taxes | Tax assessment |
|---|---|---|
| 2024 | $3,657 +1% | $217,580 +4.1% |
| 2023 | $3,621 +2.8% | $209,100 +18% |
| 2022 | $3,523 +4.7% | $177,140 |
Find assessor info on the county website
Neighborhood: 50701
Nearby schools
GreatSchools rating
- 3/10Lou Henry Elementary SchoolGrades: K-5Distance: 0.5 mi
- 6/10Hoover Middle SchoolGrades: 6-8Distance: 0.5 mi
- 3/10West High SchoolGrades: 9-12Distance: 1 mi
Schools provided by the listing agent
- Elementary: Lou Henry
- Middle: Hoover Intermediate
- High: West High
Source: Northeast Iowa Regional BOR. This data may not be complete. We recommend contacting the local school district to confirm school assignments for this home.

Get pre-qualified for a loan
At Zillow Home Loans, we can pre-qualify you in as little as 5 minutes with no impact to your credit score.An equal housing lender. NMLS #10287.
