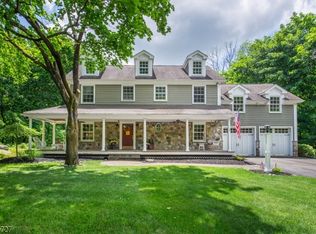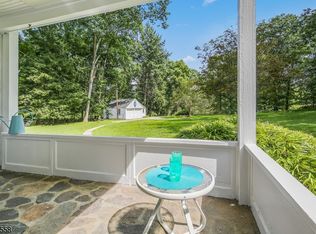Closed
Street View
$771,000
142 Decker Rd, Rockaway Twp., NJ 07005
5beds
3baths
--sqft
Single Family Residence
Built in 1978
2.85 Acres Lot
$776,400 Zestimate®
$--/sqft
$4,591 Estimated rent
Home value
$776,400
$722,000 - $831,000
$4,591/mo
Zestimate® history
Loading...
Owner options
Explore your selling options
What's special
Zillow last checked: 16 hours ago
Listing updated: December 22, 2025 at 07:29am
Listed by:
Barbara Bossert 973-334-9400,
Weichert Realtors
Bought with:
Mary K. Sheeran
Keller Williams Metropolitan
Source: GSMLS,MLS#: 3994359
Facts & features
Price history
| Date | Event | Price |
|---|---|---|
| 12/22/2025 | Sold | $771,000-2.3% |
Source: | ||
| 11/21/2025 | Pending sale | $789,000 |
Source: | ||
| 10/24/2025 | Listed for sale | $789,000 |
Source: | ||
| 9/11/2025 | Listing removed | $789,000 |
Source: | ||
| 8/12/2025 | Pending sale | $789,000 |
Source: | ||
Public tax history
| Year | Property taxes | Tax assessment |
|---|---|---|
| 2025 | $13,728 +7.8% | $535,400 +7.8% |
| 2024 | $12,735 +4.6% | $496,700 +7.1% |
| 2023 | $12,173 +3.8% | $463,900 +7.7% |
Find assessor info on the county website
Neighborhood: 07005
Nearby schools
GreatSchools rating
- 5/10Katherine D. Malone Elementary SchoolGrades: K-5Distance: 3.1 mi
- 4/10Copeland Middle SchoolGrades: 6-8Distance: 4.9 mi
- 6/10Morris Knolls High SchoolGrades: 9-12Distance: 5.7 mi
Get a cash offer in 3 minutes
Find out how much your home could sell for in as little as 3 minutes with a no-obligation cash offer.
Estimated market value$776,400
Get a cash offer in 3 minutes
Find out how much your home could sell for in as little as 3 minutes with a no-obligation cash offer.
Estimated market value
$776,400

