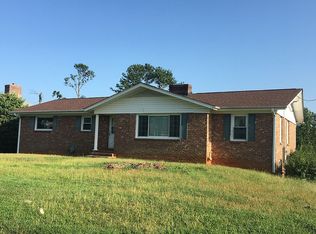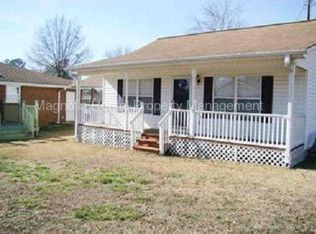Sold-in house
$265,000
142 Dover Rd, Spartanburg, SC 29301
4beds
3,095sqft
Single Family Residence
Built in 1971
0.48 Acres Lot
$275,100 Zestimate®
$86/sqft
$2,237 Estimated rent
Home value
$275,100
$256,000 - $297,000
$2,237/mo
Zestimate® history
Loading...
Owner options
Explore your selling options
What's special
District 6, 4 bedroom, 3 bath, 3095 square feet split level, inground pool and 2nd kitchen. Main floor is ground level with the front yard and is a full floor with living room, separate dining room, kitchen with access to screened porch then up a half flight of stairs to 3 bedrooms which includes the master bedroom with full bath and hall bath with granite countertops. The next floor down is a partial floor and includes 1 bedroom, 1 bath, laundry room, door to outside deck and large living area that currently includes a movie projector, screen and equipment for purchase. The final floor down is a partial floor at the lowest level at ground level in the back yard and includes an unfinished storage area plus a full kitchen & living area with heat & air with door to back yard and parking for 3 cars in the back yard. Fenced in yard with inground pool installed in 2000 is covered and was last used 4-5 years ago at which time was functional but probably needs a new liner. New roof in 2020, new windows in 2000/1, deck 3-4 years old. All furniture available for sale, vinyl floor in kitchen & baths with carpet elsewhere, old refrigerator on main floor stays, new refrigerator on main floor and white refrigerator in 2nd kitchen do not remain. Minutes to west side of Spartanburg and I26.
Zillow last checked: 8 hours ago
Listing updated: September 06, 2024 at 06:01pm
Listed by:
Michael Dassel 864-580-6259,
Keller Williams Realty
Bought with:
Non-MLS Member
NON MEMBER
Source: SAR,MLS#: 313876
Facts & features
Interior
Bedrooms & bathrooms
- Bedrooms: 4
- Bathrooms: 3
- Full bathrooms: 3
Heating
- Forced Air, Gas - Natural
Cooling
- Central Air, Electricity
Appliances
- Included: Dishwasher, Microwave, Refrigerator, Electric Cooktop, Electric Oven, Electric Water Heater
- Laundry: Electric Dryer Hookup, Walk-In, Washer Hookup
Features
- Fireplace, Solid Surface Counters, Laminate Counters
- Flooring: Carpet, Vinyl
- Windows: Insulated Windows, Window Treatments
- Has basement: No
- Has fireplace: Yes
- Fireplace features: Gas Log
Interior area
- Total interior livable area: 3,095 sqft
- Finished area above ground: 3,095
- Finished area below ground: 0
Property
Parking
- Parking features: See Remarks, Driveway, See Parking Features
- Has uncovered spaces: Yes
Features
- Levels: Multi/Split
- Patio & porch: Deck, Screened
- Pool features: In Ground
- Fencing: Fenced
Lot
- Size: 0.48 Acres
Details
- Parcel number: 6210208300
- Special conditions: None
Construction
Type & style
- Home type: SingleFamily
- Architectural style: Ranch
- Property subtype: Single Family Residence
Materials
- Brick Veneer, Vinyl Siding
- Foundation: Slab
- Roof: Architectural
Condition
- New construction: No
- Year built: 1971
Utilities & green energy
- Sewer: Public Sewer
- Water: Public
Community & neighborhood
Community
- Community features: None
Location
- Region: Spartanburg
- Subdivision: Vanderbilt Hill
Price history
| Date | Event | Price |
|---|---|---|
| 9/6/2024 | Sold | $265,000-1.8%$86/sqft |
Source: | ||
| 7/25/2024 | Listed for sale | $269,900$87/sqft |
Source: | ||
Public tax history
| Year | Property taxes | Tax assessment |
|---|---|---|
| 2025 | -- | $15,900 +112.9% |
| 2024 | $951 | $7,470 |
| 2023 | $951 | $7,470 +15% |
Find assessor info on the county website
Neighborhood: 29301
Nearby schools
GreatSchools rating
- 3/10Jesse S. Bobo Elementary SchoolGrades: PK-5Distance: 0.7 mi
- NADorman High Freshman CampusGrades: 9Distance: 5.9 mi
- 2/10Fairforest Middle SchoolGrades: 6-8Distance: 2.5 mi
Schools provided by the listing agent
- Elementary: 6-Jesse Bobo
- Middle: 6-Fair Forest
- High: 6-Dorman High
Source: SAR. This data may not be complete. We recommend contacting the local school district to confirm school assignments for this home.
Get a cash offer in 3 minutes
Find out how much your home could sell for in as little as 3 minutes with a no-obligation cash offer.
Estimated market value
$275,100

