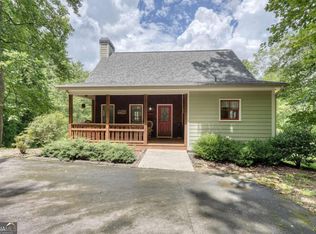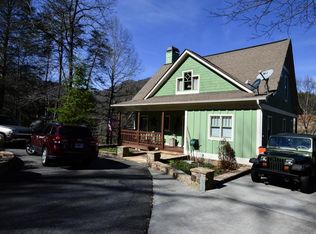Closed
$525,000
142 Evergreen Rd, Hiawassee, GA 30546
3beds
--sqft
Single Family Residence
Built in 2003
1.34 Acres Lot
$525,100 Zestimate®
$--/sqft
$2,781 Estimated rent
Home value
$525,100
Estimated sales range
Not available
$2,781/mo
Zestimate® history
Loading...
Owner options
Explore your selling options
What's special
Nestled among the trees in a peaceful, private setting, this beautiful 3-bedroom, 3.5-bath home offers the perfect blend of charm, comfort, and functionality. Located in a serene wooded subdivision, this home welcomes you with a beautiful foyer that opens into an open-concept living area-connecting the living room, kitchen, and dining space seamlessly. The stunning kitchen features granite countertops, stainless steel appliances, and ample cabinetry, while the living room boasts a gorgeous stone gas log fireplace and soaring ceilings that open to a gorgeous loft above. Upstairs, you'll find a private bedroom and full bath, perfect for guests or a quiet retreat. The fully finished basement offers incredible versatility with its own bedroom, full bath, kitchenette, and living area-ideal for a mother-in-law suite, guest quarters, or income-producing rental. It even has its own exterior entrance and a screened-in porch for enjoying the outdoors in comfort. Enjoy outdoor living from multiple spaces: a spacious main-level deck, a welcoming front porch, and the serene lower-level screened porch. The property also includes a detached 2-car carport, a storage building and a paved driveway. With numerous updates throughout and beautiful wooded surroundings that offer both privacy and natural beauty, this home is a must-see!
Zillow last checked: 8 hours ago
Listing updated: December 05, 2025 at 10:42am
Listed by:
Kelly Shuler 7067453500,
Coldwell Banker High Country
Bought with:
Teresa E Newell, 151052
Century 21 Black Bear Realty
Source: GAMLS,MLS#: 10554229
Facts & features
Interior
Bedrooms & bathrooms
- Bedrooms: 3
- Bathrooms: 4
- Full bathrooms: 3
- 1/2 bathrooms: 1
- Main level bathrooms: 1
- Main level bedrooms: 1
Dining room
- Features: Separate Room
Kitchen
- Features: Breakfast Area, Breakfast Bar, Pantry, Solid Surface Counters
Heating
- Central, Forced Air, Heat Pump, Propane, Zoned
Cooling
- Ceiling Fan(s), Central Air, Heat Pump, Zoned
Appliances
- Included: Dishwasher, Electric Water Heater, Microwave, Oven/Range (Combo), Refrigerator, Stainless Steel Appliance(s)
- Laundry: Laundry Closet
Features
- Beamed Ceilings, Double Vanity, High Ceilings, In-Law Floorplan, Master On Main Level, Separate Shower, Soaking Tub, Tile Bath, Entrance Foyer, Vaulted Ceiling(s), Walk-In Closet(s)
- Flooring: Carpet, Hardwood, Tile, Vinyl
- Windows: Window Treatments
- Basement: Bath Finished,Daylight,Exterior Entry,Finished,Full,Interior Entry
- Number of fireplaces: 1
- Fireplace features: Gas Log, Living Room
Interior area
- Total structure area: 0
- Finished area above ground: 0
- Finished area below ground: 0
Property
Parking
- Parking features: Carport, Detached, Guest, Kitchen Level, RV/Boat Parking
- Has carport: Yes
Features
- Levels: Two
- Stories: 2
- Patio & porch: Deck, Patio, Porch, Screened
- Exterior features: Balcony
- Has view: Yes
- View description: Mountain(s), Seasonal View
Lot
- Size: 1.34 Acres
- Features: Level, Sloped
- Residential vegetation: Partially Wooded
Details
- Additional structures: Outbuilding
- Parcel number: 0033 107
- Special conditions: Covenants/Restrictions
Construction
Type & style
- Home type: SingleFamily
- Architectural style: Craftsman,Traditional
- Property subtype: Single Family Residence
Materials
- Concrete
- Roof: Composition
Condition
- Resale
- New construction: No
- Year built: 2003
Utilities & green energy
- Sewer: Septic Tank
- Water: Public
- Utilities for property: Electricity Available, High Speed Internet, Phone Available, Propane, Underground Utilities, Water Available
Community & neighborhood
Security
- Security features: Smoke Detector(s)
Community
- Community features: None
Location
- Region: Hiawassee
- Subdivision: Autumn Ridge
HOA & financial
HOA
- Has HOA: Yes
- HOA fee: $400 annually
- Services included: Private Roads
Other
Other facts
- Listing agreement: Exclusive Right To Sell
- Listing terms: 1031 Exchange,Cash,Conventional,FHA,VA Loan
Price history
| Date | Event | Price |
|---|---|---|
| 12/5/2025 | Sold | $525,000-1.9% |
Source: | ||
| 11/3/2025 | Pending sale | $534,900 |
Source: | ||
| 10/31/2025 | Listed for sale | $534,900 |
Source: NGBOR #416906 Report a problem | ||
| 10/27/2025 | Pending sale | $534,900 |
Source: NGBOR #416906 Report a problem | ||
| 10/22/2025 | Price change | $534,900-0.9% |
Source: NGBOR #416906 Report a problem | ||
Public tax history
| Year | Property taxes | Tax assessment |
|---|---|---|
| 2024 | $806 -10.9% | $149,438 +15.8% |
| 2023 | $905 -7.3% | $129,096 +9.1% |
| 2022 | $977 -8.3% | $118,282 +15.8% |
Find assessor info on the county website
Neighborhood: 30546
Nearby schools
GreatSchools rating
- 5/10Towns County Elementary SchoolGrades: PK-5Distance: 2.9 mi
- 8/10Towns County Middle SchoolGrades: 6-8Distance: 2.9 mi
- 6/10Towns County High SchoolGrades: 9-12Distance: 2.9 mi
Schools provided by the listing agent
- Elementary: Towns County
- Middle: Towns County
- High: Towns County
Source: GAMLS. This data may not be complete. We recommend contacting the local school district to confirm school assignments for this home.
Get pre-qualified for a loan
At Zillow Home Loans, we can pre-qualify you in as little as 5 minutes with no impact to your credit score.An equal housing lender. NMLS #10287.
Sell with ease on Zillow
Get a Zillow Showcase℠ listing at no additional cost and you could sell for —faster.
$525,100
2% more+$10,502
With Zillow Showcase(estimated)$535,602

