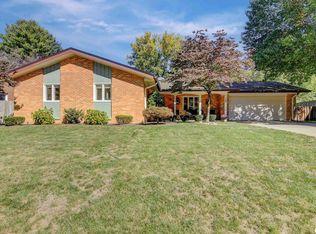Sold for $329,900 on 10/17/24
$329,900
142 Exmore Dr, Springfield, IL 62704
4beds
3,080sqft
Single Family Residence, Residential
Built in 1970
9,900 Square Feet Lot
$347,100 Zestimate®
$107/sqft
$3,119 Estimated rent
Home value
$347,100
$316,000 - $382,000
$3,119/mo
Zestimate® history
Loading...
Owner options
Explore your selling options
What's special
* Broker Owned * Discover this completely remodeled Country Club Ranch! This stunning home boasts 4 bedrooms and 3.5 bathrooms, featuring a spacious semi-open floor plan. The luxurious new kitchen is equipped with quartz countertops and brand-new stainless steel appliances. Enjoy year-round comfort in the 4-season room, now insulated and fitted with a new split HVAC unit. The partially finished basement includes an egress and a full bathroom, adding valuable living space. Outside, you’ll find a fresh concrete driveway and walkways leading to a fenced-in backyard, complete with a new back deck. Updates throughout the home include new flooring, interior and exterior doors, baseboards, casings, and a new roof, New 200 amp Electrical Service panel, New led lighting, Added insulation, freshly painted. Hvac 2012 This eye-catching home is in a great location and is sure to meet all your needs. Don’t miss your chance to see it today!
Zillow last checked: 8 hours ago
Listing updated: October 19, 2024 at 01:01pm
Listed by:
Diane Tinsley Mobl:217-416-0993,
The Real Estate Group, Inc.
Bought with:
Melissa D Vorreyer, 475100751
RE/MAX Professionals
Source: RMLS Alliance,MLS#: CA1031388 Originating MLS: Capital Area Association of Realtors
Originating MLS: Capital Area Association of Realtors

Facts & features
Interior
Bedrooms & bathrooms
- Bedrooms: 4
- Bathrooms: 4
- Full bathrooms: 3
- 1/2 bathrooms: 1
Bedroom 1
- Level: Main
- Dimensions: 12ft 5in x 14ft 4in
Bedroom 2
- Level: Main
- Dimensions: 11ft 8in x 14ft 4in
Bedroom 3
- Level: Main
- Dimensions: 11ft 8in x 11ft 6in
Bedroom 4
- Level: Main
- Dimensions: 8ft 5in x 12ft 0in
Other
- Level: Main
- Dimensions: 24ft 0in x 12ft 5in
Other
- Area: 1100
Additional room
- Description: Four Season Room
- Level: Main
- Dimensions: 10ft 0in x 16ft 0in
Kitchen
- Level: Main
- Dimensions: 16ft 2in x 11ft 0in
Laundry
- Level: Main
- Dimensions: 6ft 6in x 8ft 6in
Living room
- Level: Main
- Dimensions: 24ft 0in x 12ft 5in
Main level
- Area: 1980
Heating
- Electric, Forced Air
Cooling
- Central Air
Appliances
- Included: Dishwasher, Disposal, Dryer, Microwave, Refrigerator, Washer, Gas Water Heater
Features
- Ceiling Fan(s)
- Windows: Replacement Windows, Blinds
- Basement: Egress Window(s),Finished,Full
- Number of fireplaces: 1
- Fireplace features: Gas Log, Kitchen
Interior area
- Total structure area: 1,980
- Total interior livable area: 3,080 sqft
Property
Parking
- Total spaces: 2
- Parking features: Attached, On Street, Paved
- Attached garage spaces: 2
- Has uncovered spaces: Yes
Features
- Patio & porch: Deck, Porch
Lot
- Size: 9,900 sqft
- Dimensions: 75 x 132
- Features: Level
Details
- Parcel number: 22060105005
- Zoning description: Residential
Construction
Type & style
- Home type: SingleFamily
- Architectural style: Ranch
- Property subtype: Single Family Residence, Residential
Materials
- Frame, Brick, Vinyl Siding
- Foundation: Concrete Perimeter
- Roof: Shingle
Condition
- New construction: No
- Year built: 1970
Utilities & green energy
- Sewer: Public Sewer
- Water: Public
Community & neighborhood
Location
- Region: Springfield
- Subdivision: Country Club
Other
Other facts
- Road surface type: Paved
Price history
| Date | Event | Price |
|---|---|---|
| 10/17/2024 | Sold | $329,900$107/sqft |
Source: | ||
| 9/1/2024 | Pending sale | $329,900$107/sqft |
Source: | ||
| 8/25/2024 | Listed for sale | $329,900+57.1%$107/sqft |
Source: | ||
| 9/8/2023 | Sold | $210,000-8.7%$68/sqft |
Source: | ||
| 8/24/2023 | Pending sale | $229,900$75/sqft |
Source: | ||
Public tax history
| Year | Property taxes | Tax assessment |
|---|---|---|
| 2024 | $5,766 +22.2% | $74,643 +16% |
| 2023 | $4,719 +6.1% | $64,373 +6.2% |
| 2022 | $4,446 +4.3% | $60,610 +3.9% |
Find assessor info on the county website
Neighborhood: 62704
Nearby schools
GreatSchools rating
- 9/10Owen Marsh Elementary SchoolGrades: K-5Distance: 0.6 mi
- 2/10U S Grant Middle SchoolGrades: 6-8Distance: 1.5 mi
- 7/10Springfield High SchoolGrades: 9-12Distance: 2.6 mi

Get pre-qualified for a loan
At Zillow Home Loans, we can pre-qualify you in as little as 5 minutes with no impact to your credit score.An equal housing lender. NMLS #10287.
