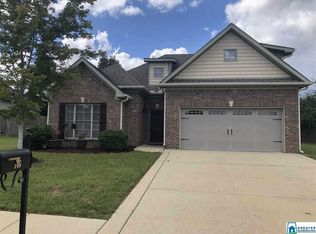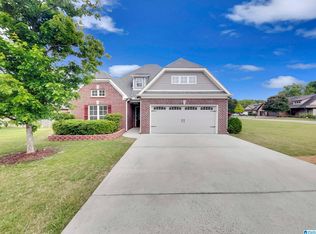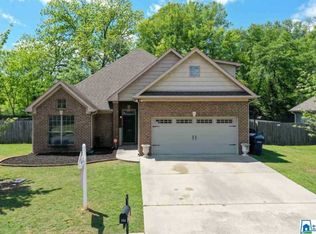Sold for $299,000 on 07/22/25
$299,000
142 Falling Waters Ln, Maylene, AL 35114
4beds
1,838sqft
Single Family Residence
Built in 2007
7,405.2 Square Feet Lot
$299,800 Zestimate®
$163/sqft
$1,845 Estimated rent
Home value
$299,800
$249,000 - $363,000
$1,845/mo
Zestimate® history
Loading...
Owner options
Explore your selling options
What's special
Don't miss out on your chance to own this charming 4-bedroom, 2-bathroom home zoned for Creek View Elementary & Thompson Schools! This home features a spacious living room, stone gas fireplace & an updated kitchen with a designated eating area featuring granite countertops, hardwood flooring, new cabinets, & stainless steel appliances. Enjoy the convenience of low maintenance living, with 3 spacious bedrooms on the main and a split floor plan offering ample privacy with a master suite that includes a deluxe en-suite and a large walk-in closet. Upstairs you will find the 4th bedroom with potential for a bonus room, play room, or home office. This home offers a meticulously maintained flat-lot, featuring a private screened in back-porch outback, storage shed& new HVAC (2024). Located just minutes from schools, shopping, dining, and all of Alabaster’s new developments, pickle ball courts, parks, and a new recreation center coming soon! Schedule your showing today!
Zillow last checked: 8 hours ago
Listing updated: July 23, 2025 at 06:16pm
Listed by:
Hiba Vaziri 205-434-8925,
Keller Williams Realty Vestavia
Bought with:
Jeremy Galloway
eXp Realty, LLC Central
Source: GALMLS,MLS#: 21419037
Facts & features
Interior
Bedrooms & bathrooms
- Bedrooms: 4
- Bathrooms: 2
- Full bathrooms: 2
Primary bedroom
- Level: First
Bedroom 1
- Level: First
Bedroom 2
- Level: First
Bedroom 3
- Level: Second
Primary bathroom
- Level: First
Bathroom 1
- Level: First
Kitchen
- Features: Stone Counters
- Level: First
Living room
- Level: First
Basement
- Area: 0
Heating
- Central, Electric
Cooling
- Central Air, Electric
Appliances
- Included: Electric Cooktop, Dishwasher, Disposal, Freezer, Microwave, Electric Oven, Refrigerator, Stainless Steel Appliance(s), Stove-Electric, Gas Water Heater
- Laundry: Electric Dryer Hookup, Washer Hookup, Main Level, Laundry Room, Laundry (ROOM), Yes
Features
- Split Bedroom, High Ceilings, Crown Molding, Smooth Ceilings, Tray Ceiling(s), Soaking Tub, Linen Closet, Separate Shower, Double Vanity, Walk-In Closet(s)
- Flooring: Carpet, Hardwood
- Attic: Walk-In,Yes
- Number of fireplaces: 1
- Fireplace features: Stone, Living Room, Gas
Interior area
- Total interior livable area: 1,838 sqft
- Finished area above ground: 1,838
- Finished area below ground: 0
Property
Parking
- Total spaces: 2
- Parking features: Driveway, Garage Faces Front
- Garage spaces: 2
- Has uncovered spaces: Yes
Features
- Levels: 2+ story
- Patio & porch: Screened, Patio, Porch Screened
- Pool features: None
- Has view: Yes
- View description: None
- Waterfront features: No
Lot
- Size: 7,405 sqft
Details
- Additional structures: Storage
- Parcel number: 232090010035.000
- Special conditions: N/A
Construction
Type & style
- Home type: SingleFamily
- Property subtype: Single Family Residence
Materials
- 1 Side Brick, Vinyl Siding
- Foundation: Slab
Condition
- Year built: 2007
Utilities & green energy
- Water: Public
- Utilities for property: Sewer Connected, Underground Utilities
Community & neighborhood
Community
- Community features: Sidewalks, Street Lights
Location
- Region: Maylene
- Subdivision: Cross Creek
Price history
| Date | Event | Price |
|---|---|---|
| 7/22/2025 | Sold | $299,000-3.2%$163/sqft |
Source: | ||
| 6/17/2025 | Contingent | $309,000$168/sqft |
Source: | ||
| 5/16/2025 | Listed for sale | $309,000+190.1%$168/sqft |
Source: | ||
| 5/14/2014 | Sold | $106,500-13.6%$58/sqft |
Source: | ||
| 3/28/2014 | Price change | $123,300-10%$67/sqft |
Source: Remax Results | ||
Public tax history
| Year | Property taxes | Tax assessment |
|---|---|---|
| 2025 | $1,175 +0.2% | $28,680 +0.1% |
| 2024 | $1,173 +8.4% | $28,640 +7.2% |
| 2023 | $1,082 -7.5% | $26,720 +23.4% |
Find assessor info on the county website
Neighborhood: 35114
Nearby schools
GreatSchools rating
- 9/10Creek View Elementary SchoolGrades: PK-3Distance: 0.6 mi
- 7/10Thompson Middle SchoolGrades: 6-8Distance: 1.8 mi
- 7/10Thompson High SchoolGrades: 9-12Distance: 1.2 mi
Schools provided by the listing agent
- Elementary: Creek View
- Middle: Thompson
- High: Thompson
Source: GALMLS. This data may not be complete. We recommend contacting the local school district to confirm school assignments for this home.
Get a cash offer in 3 minutes
Find out how much your home could sell for in as little as 3 minutes with a no-obligation cash offer.
Estimated market value
$299,800
Get a cash offer in 3 minutes
Find out how much your home could sell for in as little as 3 minutes with a no-obligation cash offer.
Estimated market value
$299,800


