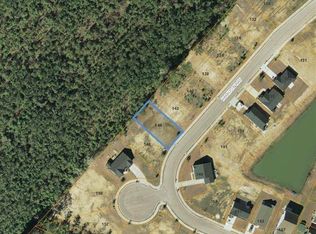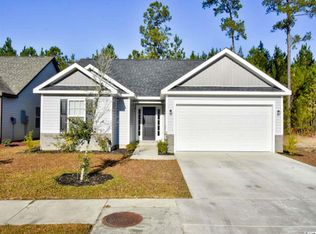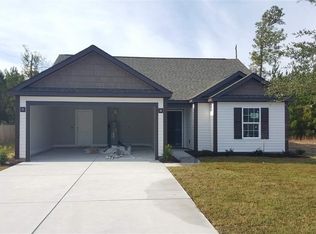Sold for $269,500
$269,500
142 Hamilton Way, Conway, SC 29526
3beds
1,397sqft
Single Family Residence
Built in 2023
4,791.6 Square Feet Lot
$271,200 Zestimate®
$193/sqft
$1,941 Estimated rent
Home value
$271,200
$258,000 - $285,000
$1,941/mo
Zestimate® history
Loading...
Owner options
Explore your selling options
What's special
Just Completed and Ready for Occupancy- New Construction- 3 bedroom 2 bath open floor plan- Master suite boasts tray ceiling, walk-in-closet, double sinks, garden tub, and shower- Kitchen includes island, granite tops, pantry, and breakfast bar- Screen porch- Located minutes from Downtown Conway shopping and eateries.
Zillow last checked: 8 hours ago
Listing updated: January 31, 2024 at 07:04am
Listed by:
Chris Sansbury 843-254-1320,
Century 21 McAlpine Associates
Bought with:
Jackie S Edwards, 84531
Weichert Realtors Southern Coast
Source: CCAR,MLS#: 2311092
Facts & features
Interior
Bedrooms & bathrooms
- Bedrooms: 3
- Bathrooms: 2
- Full bathrooms: 2
Primary bedroom
- Features: Tray Ceiling(s), Ceiling Fan(s), Main Level Master, Walk-In Closet(s)
- Level: First
Primary bathroom
- Features: Dual Sinks, Garden Tub/Roman Tub, Separate Shower
Family room
- Features: Ceiling Fan(s), Vaulted Ceiling(s)
Kitchen
- Features: Breakfast Bar, Kitchen Island, Stainless Steel Appliances, Solid Surface Counters
Other
- Features: Entrance Foyer
Heating
- Central, Electric
Cooling
- Central Air
Appliances
- Included: Dishwasher, Disposal, Microwave, Range
Features
- Breakfast Bar, Entrance Foyer, Kitchen Island, Stainless Steel Appliances, Solid Surface Counters
Interior area
- Total structure area: 1,995
- Total interior livable area: 1,397 sqft
Property
Parking
- Total spaces: 4
- Parking features: Attached, Garage, Two Car Garage
- Attached garage spaces: 2
Features
- Levels: One
- Stories: 1
- Patio & porch: Rear Porch, Porch, Screened
- Exterior features: Porch
Lot
- Size: 4,791 sqft
- Dimensions: 50 x 100 x 50 x 100
- Features: City Lot, Rectangular, Rectangular Lot
Details
- Additional parcels included: ,
- Parcel number: 32607040045
- Zoning: R3
- Special conditions: None
Construction
Type & style
- Home type: SingleFamily
- Architectural style: Traditional
- Property subtype: Single Family Residence
Materials
- Vinyl Siding
- Foundation: Slab
Condition
- Never Occupied
- New construction: Yes
- Year built: 2023
Details
- Warranty included: Yes
Utilities & green energy
- Water: Public
- Utilities for property: Cable Available, Electricity Available, Phone Available, Sewer Available, Underground Utilities, Water Available
Community & neighborhood
Location
- Region: Conway
- Subdivision: Country Manor Estate
HOA & financial
HOA
- Has HOA: No
Price history
| Date | Event | Price |
|---|---|---|
| 1/30/2024 | Sold | $269,500$193/sqft |
Source: | ||
| 12/15/2023 | Contingent | $269,500$193/sqft |
Source: | ||
| 11/9/2023 | Price change | $269,500-7%$193/sqft |
Source: | ||
| 6/5/2023 | Listed for sale | $289,900+673.1%$208/sqft |
Source: | ||
| 5/25/2023 | Sold | $37,500$27/sqft |
Source: Public Record Report a problem | ||
Public tax history
| Year | Property taxes | Tax assessment |
|---|---|---|
| 2024 | $1,753 +465.5% | $278,455 +1365.6% |
| 2023 | $310 +3% | $19,000 |
| 2022 | $301 +2.1% | $19,000 |
Find assessor info on the county website
Neighborhood: 29526
Nearby schools
GreatSchools rating
- 5/10Homewood Elementary SchoolGrades: PK-5Distance: 2.8 mi
- 4/10Whittemore Park Middle SchoolGrades: 6-8Distance: 3.6 mi
- 5/10Conway High SchoolGrades: 9-12Distance: 2.5 mi
Schools provided by the listing agent
- Elementary: Homewood Elementary School
- Middle: Whittemore Park Middle School
- High: Conway High School
Source: CCAR. This data may not be complete. We recommend contacting the local school district to confirm school assignments for this home.
Get pre-qualified for a loan
At Zillow Home Loans, we can pre-qualify you in as little as 5 minutes with no impact to your credit score.An equal housing lender. NMLS #10287.
Sell with ease on Zillow
Get a Zillow Showcase℠ listing at no additional cost and you could sell for —faster.
$271,200
2% more+$5,424
With Zillow Showcase(estimated)$276,624


