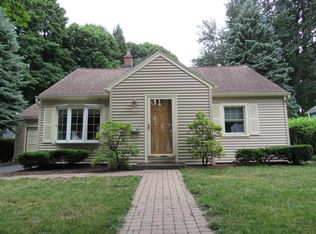Closed
$368,000
142 Holloway Rd, Rochester, NY 14610
4beds
1,698sqft
Single Family Residence
Built in 1933
9,583.2 Square Feet Lot
$379,000 Zestimate®
$217/sqft
$2,753 Estimated rent
Home value
$379,000
$360,000 - $402,000
$2,753/mo
Zestimate® history
Loading...
Owner options
Explore your selling options
What's special
How many Rochester houses can say "Ingrid Bergman slept here"?! Well this one can! (Ingrid lived here for a short time in the 1940's while her husband studied medicine at the UofR).
Welcome to this storybook 4-bedroom, 2-bath Cape Cod, where classic charm meets modern comfort. Tucked behind a white picket fence, this 1930s gem offers timeless appeal with hardwood floors, a cozy wood-burning fireplace, and a wood stove for added warmth and character.
The updated kitchen features stainless steel appliances and sleek solid-surface counters, while the adjacent dining room includes built-in details perfect for displaying treasured heirlooms. Upstairs, the primary suite includes a larger than you'd expect updated ensuite bath and a walk-in closet.
The second upstairs bedroom is ideal as a nursery or office—and hides a whimsical secret playroom, sure to spark delight. With central air throughout, comfort is guaranteed in every season.
Step outside to enjoy the fully fenced yard, complete with a deck, shed, and a covered gazebo for all-weather entertaining.
Don’t miss the chance to own this unique blend of comfort, character, and a bit of Hollywood magic! Open House on Saturday, July 12th 12-2pm. All offers to be reviewed beginning on Tuesday, July 15th at 1:00pm.
Zillow last checked: 8 hours ago
Listing updated: September 02, 2025 at 06:48am
Listed by:
Rachel Mirsky 585-943-8811,
Tom D Realty LLC
Bought with:
Jonathan M. Pecora, 10301223338
Keller Williams Realty Greater Rochester
Source: NYSAMLSs,MLS#: R1617102 Originating MLS: Rochester
Originating MLS: Rochester
Facts & features
Interior
Bedrooms & bathrooms
- Bedrooms: 4
- Bathrooms: 2
- Full bathrooms: 2
- Main level bathrooms: 1
- Main level bedrooms: 2
Bedroom 1
- Level: First
Bedroom 1
- Level: First
Bedroom 2
- Level: First
Bedroom 2
- Level: First
Bedroom 3
- Level: Second
Bedroom 3
- Level: Second
Bedroom 4
- Level: Second
Bedroom 4
- Level: Second
Heating
- Gas, Forced Air
Cooling
- Central Air
Appliances
- Included: Dryer, Dishwasher, Gas Oven, Gas Range, Gas Water Heater, Microwave, Refrigerator, Washer
- Laundry: In Basement
Features
- Ceiling Fan(s), Separate/Formal Dining Room, Separate/Formal Living Room, Sliding Glass Door(s), Solid Surface Counters, Skylights, Natural Woodwork, Window Treatments, Bedroom on Main Level, Main Level Primary
- Flooring: Carpet, Hardwood, Linoleum, Varies, Vinyl
- Doors: Sliding Doors
- Windows: Drapes, Skylight(s)
- Basement: Full
- Number of fireplaces: 2
Interior area
- Total structure area: 1,698
- Total interior livable area: 1,698 sqft
Property
Parking
- Total spaces: 2
- Parking features: Detached, Electricity, Garage, Storage, Garage Door Opener
- Garage spaces: 2
Accessibility
- Accessibility features: Accessible Bedroom
Features
- Patio & porch: Deck
- Exterior features: Blacktop Driveway, Deck, Fully Fenced
- Fencing: Full
Lot
- Size: 9,583 sqft
- Dimensions: 80 x 120
- Features: Near Public Transit, Rectangular, Rectangular Lot, Residential Lot
Details
- Additional structures: Shed(s), Storage
- Parcel number: 2620001231300004025000
- Special conditions: Standard
Construction
Type & style
- Home type: SingleFamily
- Architectural style: Cape Cod
- Property subtype: Single Family Residence
Materials
- Composite Siding, Copper Plumbing
- Foundation: Block
- Roof: Asphalt,Shingle
Condition
- Resale
- Year built: 1933
Utilities & green energy
- Electric: Circuit Breakers
- Sewer: Connected
- Water: Connected, Public
- Utilities for property: Cable Available, High Speed Internet Available, Sewer Connected, Water Connected
Community & neighborhood
Location
- Region: Rochester
Other
Other facts
- Listing terms: Cash,Conventional,FHA,VA Loan
Price history
| Date | Event | Price |
|---|---|---|
| 12/26/2025 | Listing removed | $2,800$2/sqft |
Source: Zillow Rentals Report a problem | ||
| 10/6/2025 | Price change | $2,800-6.7%$2/sqft |
Source: Zillow Rentals Report a problem | ||
| 9/22/2025 | Listed for rent | $3,000$2/sqft |
Source: Zillow Rentals Report a problem | ||
| 8/29/2025 | Sold | $368,000+31.5%$217/sqft |
Source: | ||
| 7/16/2025 | Pending sale | $279,900$165/sqft |
Source: | ||
Public tax history
| Year | Property taxes | Tax assessment |
|---|---|---|
| 2024 | -- | $168,700 |
| 2023 | -- | $168,700 |
| 2022 | -- | $168,700 |
Find assessor info on the county website
Neighborhood: 14610
Nearby schools
GreatSchools rating
- 8/10Indian Landing Elementary SchoolGrades: K-5Distance: 0.2 mi
- 7/10Bay Trail Middle SchoolGrades: 6-8Distance: 2.6 mi
- 8/10Penfield Senior High SchoolGrades: 9-12Distance: 3.1 mi
Schools provided by the listing agent
- District: Penfield
Source: NYSAMLSs. This data may not be complete. We recommend contacting the local school district to confirm school assignments for this home.
