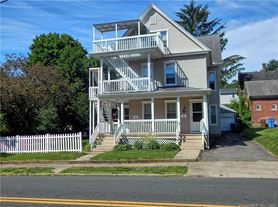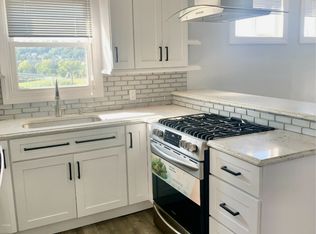Unique opportunity to live in a home with enough space for someone with extended family, someone in need of an in-law, someone who needs a separate space for a teenage or a young adult after college. This 4 bedroom 3 full and 1 half bath 3200 sq foot home is located has room for everyone while being within walking distance to Shelton High School, The Shelton Walking Trails, Shelton Intermediate. You are a short drive to many shopping locations and restaurants. There is easy access to Rte. 8 and Rte. 34 and most thorough fares. This home has two kitchens a walk up attic for extra storage on the second floor, detached one car garage plus plenty of off street parking. There are sidewalks for walking and a private backyard as well. Landscaping is included but all other utilities are the responsibility of the tenant including snow removal. Cats and small dogs are ok, some other mid size breeds may be considered, no insurance flagged breeds allowed.
House for rent
$3,800/mo
Fees may apply
142 Meadow St, Shelton, CT 06484
4beds
3,240sqft
Price may not include required fees and charges.
Singlefamily
Available now
Cats, dogs OK
Central air
In unit laundry
4 Parking spaces parking
Oil, forced air
What's special
Detached one car garageTwo kitchensPrivate backyard
- 3 days |
- -- |
- -- |
Travel times
Looking to buy when your lease ends?
Get a special Zillow offer on an account designed to grow your down payment. Save faster with up to a 6% match & an industry leading APY.
Offer exclusive to Foyer+; Terms apply. Details on landing page.
Facts & features
Interior
Bedrooms & bathrooms
- Bedrooms: 4
- Bathrooms: 4
- Full bathrooms: 3
- 1/2 bathrooms: 1
Heating
- Oil, Forced Air
Cooling
- Central Air
Appliances
- Included: Dishwasher, Dryer, Microwave, Range, Refrigerator, Washer
- Laundry: In Unit, Main Level
Features
- Entrance Foyer, In-Law Floorplan
- Has basement: Yes
Interior area
- Total interior livable area: 3,240 sqft
Property
Parking
- Total spaces: 4
- Parking features: Driveway, Private, Covered
- Details: Contact manager
Features
- Exterior features: Architecture Style: Cape Cod, Basketball Court, Detached, Driveway, Entrance Foyer, Few Trees, Golf, Health Club, Heating system: Forced Air, Heating: Oil, In-Law Floorplan, Landscaping included in rent, Laundry, Level, Library, Lighting, Lot Features: Few Trees, Level, Sloped, Main Level, Medical Facilities, Patio, Paved, Playground, Porch, Private, Rain Gutters, Sloped, Taxes included in rent, Tennis Court(s), Water Heater
Details
- Parcel number: SHELM137L2
Construction
Type & style
- Home type: SingleFamily
- Architectural style: CapeCod
- Property subtype: SingleFamily
Condition
- Year built: 1910
Community & HOA
Community
- Features: Playground, Tennis Court(s)
HOA
- Amenities included: Basketball Court, Tennis Court(s)
Location
- Region: Shelton
Financial & listing details
- Lease term: 12 Months,Month To Month
Price history
| Date | Event | Price |
|---|---|---|
| 10/14/2025 | Listed for rent | $3,800$1/sqft |
Source: Smart MLS #24133362 | ||

