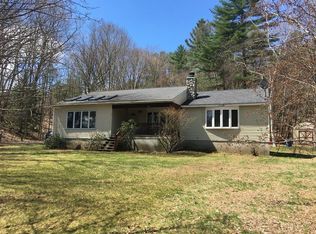Sold for $340,000
$340,000
142 N Orange Rd, Athol, MA 01331
2beds
1,320sqft
Single Family Residence
Built in 1945
1.08 Acres Lot
$359,500 Zestimate®
$258/sqft
$2,100 Estimated rent
Home value
$359,500
$334,000 - $388,000
$2,100/mo
Zestimate® history
Loading...
Owner options
Explore your selling options
What's special
This charming Cape sounds like a dream! The combination of the 2 Car Garage and spacious outdoor area with the inground pool and the picturesque views of the Millers River creates a serene atmosphere perfect for relaxation and outdoor enjoyment. The concrete patio area adds a touch of elegance and functionality, whether you're entertaining guests or simply unwinding under the stars. Inside, the layout seems thoughtfully designed for both comfort and convenience. The first floor features an inviting eat-in kitchen, a large bathroom, a walk-in pantry, and a spacious living room adorned with hardwood floors. Upstairs, the two generously sized bedrooms offer ample space, with one boasting hardwood floors and a convenient walk-in closet. With its proximity to the Millers River, residents can take advantage of various outdoor recreational activities, adding to the allure of this wonderful home. OPEN HOUSE 5/25 11 AM - 1 PM
Zillow last checked: 8 hours ago
Listing updated: July 01, 2024 at 12:07pm
Listed by:
Liza M. Hurlburt Melo 508-395-4028,
Four Columns Realty, LLC 978-544-5100
Bought with:
Johanna Larson Ameen
Prospective Realty INC
Source: MLS PIN,MLS#: 73241819
Facts & features
Interior
Bedrooms & bathrooms
- Bedrooms: 2
- Bathrooms: 1
- Full bathrooms: 1
Primary bedroom
- Features: Ceiling Fan(s), Walk-In Closet(s), Flooring - Hardwood
- Level: Second
- Area: 266
- Dimensions: 19 x 14
Bedroom 2
- Features: Closet, Flooring - Wall to Wall Carpet
- Level: Second
- Area: 247
- Dimensions: 19 x 13
Primary bathroom
- Features: No
Bathroom 1
- Features: Bathroom - Full
- Level: First
- Area: 121
- Dimensions: 11 x 11
Kitchen
- Features: Dining Area
- Level: First
- Area: 143
- Dimensions: 13 x 11
Living room
- Features: Ceiling Fan(s), Flooring - Hardwood
- Level: First
- Area: 322
- Dimensions: 23 x 14
Heating
- Baseboard, Oil, Ductless
Cooling
- Ductless
Appliances
- Included: Water Heater, Range, Refrigerator
- Laundry: In Basement, Electric Dryer Hookup, Washer Hookup
Features
- Flooring: Wood, Tile, Vinyl, Carpet
- Windows: Insulated Windows
- Basement: Full,Interior Entry,Bulkhead
- Has fireplace: No
Interior area
- Total structure area: 1,320
- Total interior livable area: 1,320 sqft
Property
Parking
- Total spaces: 8
- Parking features: Detached, Paved Drive, Off Street
- Garage spaces: 2
- Uncovered spaces: 6
Features
- Patio & porch: Patio
- Exterior features: Patio, Pool - Inground
- Has private pool: Yes
- Pool features: In Ground
- Has view: Yes
- View description: Water, River
- Has water view: Yes
- Water view: River,Water
Lot
- Size: 1.08 Acres
- Features: Cleared, Sloped
Details
- Parcel number: 1446665
- Zoning: R
Construction
Type & style
- Home type: SingleFamily
- Architectural style: Cape
- Property subtype: Single Family Residence
Materials
- Frame
- Foundation: Concrete Perimeter
- Roof: Shingle
Condition
- Year built: 1945
Utilities & green energy
- Electric: Circuit Breakers, 200+ Amp Service
- Sewer: Public Sewer
- Water: Public
- Utilities for property: for Electric Oven, for Electric Dryer, Washer Hookup
Community & neighborhood
Community
- Community features: Public Transportation, Shopping, Tennis Court(s), Park, Walk/Jog Trails, Stable(s), Golf, Medical Facility, Laundromat, Conservation Area, House of Worship, Public School
Location
- Region: Athol
Other
Other facts
- Road surface type: Paved
Price history
| Date | Event | Price |
|---|---|---|
| 7/1/2024 | Sold | $340,000+3.3%$258/sqft |
Source: MLS PIN #73241819 Report a problem | ||
| 5/23/2024 | Listed for sale | $329,000+82.9%$249/sqft |
Source: MLS PIN #73241819 Report a problem | ||
| 5/15/2019 | Sold | $179,900$136/sqft |
Source: Public Record Report a problem | ||
| 4/6/2019 | Pending sale | $179,900$136/sqft |
Source: Compass Realty #72477197 Report a problem | ||
| 4/5/2019 | Listed for sale | $179,900+33.3%$136/sqft |
Source: Compass Realty #72477197 Report a problem | ||
Public tax history
| Year | Property taxes | Tax assessment |
|---|---|---|
| 2025 | $3,658 +5.5% | $287,800 +6.5% |
| 2024 | $3,467 +4.2% | $270,200 +14% |
| 2023 | $3,327 +5.7% | $237,000 +20.9% |
Find assessor info on the county website
Neighborhood: 01331
Nearby schools
GreatSchools rating
- 2/10Athol Community Elementary SchoolGrades: PK-4Distance: 2.1 mi
- 3/10Athol-Royalston Middle SchoolGrades: 5-8Distance: 2.1 mi
- 2/10Athol High SchoolGrades: 9-12Distance: 2.1 mi
Schools provided by the listing agent
- Middle: A/R Middle
- High: A/R High
Source: MLS PIN. This data may not be complete. We recommend contacting the local school district to confirm school assignments for this home.
Get pre-qualified for a loan
At Zillow Home Loans, we can pre-qualify you in as little as 5 minutes with no impact to your credit score.An equal housing lender. NMLS #10287.
Sell with ease on Zillow
Get a Zillow Showcase℠ listing at no additional cost and you could sell for —faster.
$359,500
2% more+$7,190
With Zillow Showcase(estimated)$366,690
