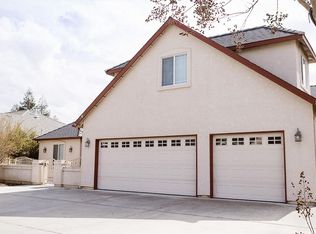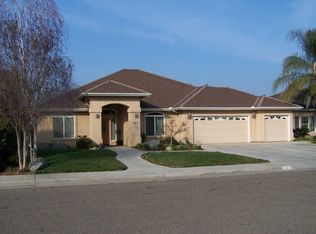Sold for $715,000 on 07/03/25
$715,000
142 Old Line Court, Exeter, CA 93221
4beds
2,853sqft
Single Family Residence, Residential
Built in 2005
0.26 Acres Lot
$716,700 Zestimate®
$251/sqft
$2,995 Estimated rent
Home value
$716,700
$645,000 - $796,000
$2,995/mo
Zestimate® history
Loading...
Owner options
Explore your selling options
What's special
Elegant Executive Estate on Coveted Old Line Ct. | Built for Living & Entertaining
Welcome to your dream home—this executive estate sits on an expansive 11,000+ sqft lot in one of the area's most desirable neighborhoods. Thoughtfully designed with both luxury and functionality in mind, this property offers 4 spacious bedrooms, 3 full bathrooms, plus a dedicated office, ideal for today's flexible lifestyle.
Step inside to soaring ceilings and tall doors throughout, creating an open and grand atmosphere. The inviting living room features custom built-in bookcases, a cozy fireplace, and large windows framing serene views of the resort-style backyard.
The chef's granite kitchen comes fully equipped with built-in appliances, wine fridge, ice maker, and a large walk-in pantry. Enjoy casual mornings in the sunny breakfast nook, or host more formal gatherings in the elegant dining room.
The spacious owner's suite is a private retreat, complete with its own fireplace, direct backyard access, and a luxurious en-suite bath with jetted tub, separate shower, and dual vanities.
Additional features include an indoor laundry room and a deep 3-car garage, offering ample space for storage and hobbies.
Perfect for entertaining, the southeast-facing covered patio is wired for TV and equipped with electric shades, all overlooking the stunning pool with raised spa and rock waterfall, beautifully accented in slate stonework. The built-in BBQ area and RV parking make hosting friends and family a breeze.
And to top it off? A fully owned 32-panel solar system—energy-efficient and cost-saving from day one.
This home truly has it all—she'll fall in love with the details, and he'll appreciate the function.
Zillow last checked: 9 hours ago
Listing updated: July 03, 2025 at 09:52am
Listed by:
Robert Casey 559-280-7280,
Berkshire Hathaway HomeServices California Realty
Bought with:
Sherice Pasillas, DRE #02198777
Realty Concepts, Ltd
Source: TCMLS,MLS#: 234770
Facts & features
Interior
Bedrooms & bathrooms
- Bedrooms: 4
- Bathrooms: 3
- Full bathrooms: 3
Heating
- Central, Fireplace(s), Forced Air, Natural Gas
Cooling
- Ceiling Fan(s), Central Air, Electric, Exhaust Fan, Whole House Fan, Zoned
Appliances
- Included: Built-In Range, Dishwasher, Disposal, Electric Oven, Exhaust Fan, Gas Range, Gas Water Heater, Microwave, Range, Range Hood, Self Cleaning Oven, Water Heater, Wine Cooler, Wine Refrigerator
- Laundry: Inside, Laundry Room
Features
- Built-in Features, Bookcases, Breakfast Bar, Ceiling Fan(s), Dry Bar, Granite Counters, High Ceilings, High Speed Internet, Kitchen Island, Kitchen Open to Family Room, Open Floorplan, Pantry, Recessed Lighting, Remodeled, Stone Counters, Wired for Sound
- Flooring: Laminate, Wood
- Attic: Pull Down Stairs
- Has fireplace: Yes
- Fireplace features: Gas, Gas Starter, Glass Doors, Living Room, Master Bedroom, Zero Clearance
Interior area
- Total structure area: 2,853
- Total interior livable area: 2,853 sqft
Property
Parking
- Total spaces: 3
- Parking features: Attached, Garage Door Opener, Garage Faces Front, RV Access/Parking
- Attached garage spaces: 3
Features
- Stories: 1
- Patio & porch: Covered, Patio
- Exterior features: Basketball Court
- Has private pool: Yes
- Pool features: Private, Gunite, In Ground, Heated, Filtered, Fenced, Waterfall
- Has spa: Yes
- Spa features: Gunite, Heated, In Ground, Private
- Fencing: Fenced
- Has view: Yes
- View description: Neighborhood
Lot
- Size: 0.26 Acres
- Dimensions: 84 x 135
- Features: Back Yard, Cul-De-Sac, Front Yard, Landscaped, Level, Rectangular Lot, Sprinklers In Front, Sprinklers In Rear
Details
- Additional structures: Shed(s)
- Parcel number: 138220011000
- Zoning: R1-6
- Zoning description: R1-6
- Other equipment: Satellite Dish
Construction
Type & style
- Home type: SingleFamily
- Property subtype: Single Family Residence, Residential
Materials
- Brick Veneer, Frame, Stucco
- Foundation: Slab
- Roof: Composition,Tile
Condition
- Updated/Remodeled
- New construction: No
- Year built: 2005
Utilities & green energy
- Sewer: Public Sewer
- Water: Public
- Utilities for property: Cable Connected, Electricity Connected, Natural Gas Connected, Phone Connected, Sewer Connected, Water Connected
Community & neighborhood
Security
- Security features: Carbon Monoxide Detector(s), Security System, Smoke Detector(s)
Location
- Region: Exeter
Other
Other facts
- Road surface type: Paved
Price history
| Date | Event | Price |
|---|---|---|
| 7/3/2025 | Sold | $715,000+2.4%$251/sqft |
Source: | ||
| 6/5/2025 | Pending sale | $698,500$245/sqft |
Source: BHHS broker feed #234770 | ||
| 6/5/2025 | Contingent | $698,500$245/sqft |
Source: | ||
| 5/27/2025 | Price change | $698,500-2.9%$245/sqft |
Source: | ||
| 5/8/2025 | Price change | $719,000-1.4%$252/sqft |
Source: | ||
Public tax history
| Year | Property taxes | Tax assessment |
|---|---|---|
| 2025 | $6,438 -0.3% | $579,099 +2% |
| 2024 | $6,459 +2.7% | $567,745 +2% |
| 2023 | $6,291 +2.1% | $556,614 +2% |
Find assessor info on the county website
Neighborhood: 93221
Nearby schools
GreatSchools rating
- 8/10Rocky Hill ElementaryGrades: K-5Distance: 0.2 mi
- 5/10Wilson MiddleGrades: 6-8Distance: 0.9 mi
- 8/10Exeter HighGrades: 9-12Distance: 0.8 mi

Get pre-qualified for a loan
At Zillow Home Loans, we can pre-qualify you in as little as 5 minutes with no impact to your credit score.An equal housing lender. NMLS #10287.

