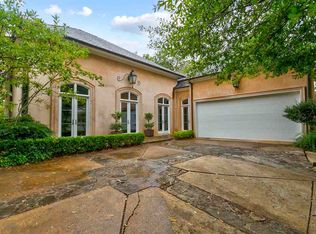Chance of a lifetime to own a great New Orleans inspired home in Overlook Pointe. This home has been meticulously maintained by the one owners which have no children. The home has great architectural styled appointments and finishes throughout! Built by a well respected builder who didn't cut any corners. The great floor plan features a large family room, plus a Formal Dining room, and a keeping room with fireplace. The kitchen has an abundance of custom cabinetry, double ovens, gas cooktop, island with sink, walk in pantry, tongue and groove wood ceilings and overlooks the keeping room. There is no carpet downstairs! The master suite is large and has triple trey high ceilings. The ensuite has double vanities, jetted tub, separate shower. The master had an adjoining sun room which opens to the terrace. Upstairs there are 3 bedrooms: one has an adjoining bath with a Jacuzzi tub. The other two bedrooms share a jack and jill bath. Each have walk in closets. There is a balcony on the front of the home which is accessible from the upstairs. This home has a Low maintenance yard that features a large covered pergola perfect for out door entertaining. Prestigious gated waterfront community. Clubhouse and pool overlooks the REZ! You cannot duplicate this home for this price. Super Value !
This property is off market, which means it's not currently listed for sale or rent on Zillow. This may be different from what's available on other websites or public sources.
