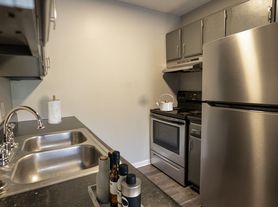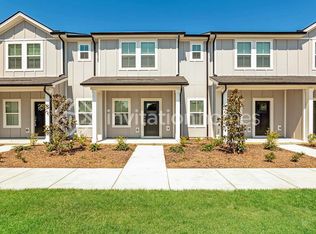Built in 2024 - 4th Bedroom or Study, TONS of Storage, Large Yard
Don't miss out on this 4-bedroom retreat built in 2024. This spacious 2278 sq. ft home has three full baths, ensuring convenience and comfort for everyone. The kitchen boasts stainless steel appliances, granite countertops, a gas stove, and a pantry. The open floor plan seamlessly connects living spaces, perfect for both entertaining and everyday living. Lots of natural light creates a bright and inviting atmosphere. Three bedrooms on the 2nd floor offer walk-in closets, and the first floor has a 4th bedroom or study. Enjoy the tranquillity of suburban living while being just minutes from local amenities and attractions. With modern fixtures and finishes throughout, this home is ready and waiting for you. Experience the perfect blend of comfort, style, and convenience at 142 Pekka Dr a place you'll be proud to call home.
Available 11/5/2025
1st month's rent and Security Deposit equal to one month's rent due before possession.
$55 Application fee for any person over the age of 18 who will reside in the home.
Pets are considered on a case-by-case basis and a pet deposit will apply.
NO SMOKING ALLOWED ON THE PREMISES!
$25 monthly Resident Benefits Package will apply.
Showings will be scheduled for prequalified prospects only, there are no self-showings of this property.
House for rent
$2,245/mo
142 Pekka Dr, Lebanon, TN 37087
4beds
2,278sqft
Price may not include required fees and charges.
Single family residence
Available now
Cats, dogs OK
-- A/C
In unit laundry
2 Attached garage spaces parking
-- Heating
What's special
Gas stoveModern fixtures and finishesOpen floor planLarge yardTons of storageLots of natural lightWalk-in closets
- 19 days |
- -- |
- -- |
Travel times
Looking to buy when your lease ends?
Consider a first-time homebuyer savings account designed to grow your down payment with up to a 6% match & a competitive APY.
Facts & features
Interior
Bedrooms & bathrooms
- Bedrooms: 4
- Bathrooms: 3
- Full bathrooms: 3
Rooms
- Room types: Laundry Room, Master Bath, Office, Pantry, Walk In Closet
Appliances
- Included: Dishwasher, Disposal, Dryer, Microwave, Range Oven, Refrigerator, Washer
- Laundry: In Unit
Features
- Large Closets, Storage, Walk-In Closet(s)
- Flooring: Carpet, Laminate
Interior area
- Total interior livable area: 2,278 sqft
Property
Parking
- Total spaces: 2
- Parking features: Attached
- Has attached garage: Yes
- Details: Contact manager
Features
- Exterior features: , Flooring: Laminate
Construction
Type & style
- Home type: SingleFamily
- Property subtype: Single Family Residence
Condition
- Year built: 2024
Community & HOA
Location
- Region: Lebanon
Financial & listing details
- Lease term: Lease: 12 Months+ Deposit: Equal to monthly rent
Price history
| Date | Event | Price |
|---|---|---|
| 11/4/2025 | Price change | $2,245-2.2%$1/sqft |
Source: Zillow Rentals | ||
| 10/24/2025 | Price change | $2,295-2.1%$1/sqft |
Source: Zillow Rentals | ||
| 9/4/2025 | Listed for rent | $2,345+2%$1/sqft |
Source: Zillow Rentals | ||
| 10/2/2024 | Listing removed | $2,300-1.9%$1/sqft |
Source: Zillow Rentals | ||
| 9/4/2024 | Price change | $2,345-6.2%$1/sqft |
Source: Zillow Rentals | ||

