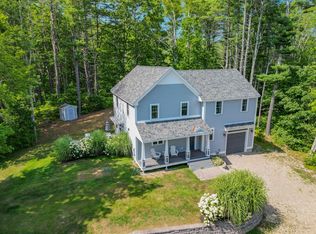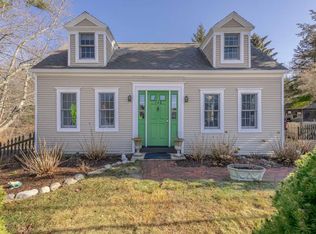Closed
$1,175,000
142 Port Road, Kennebunk, ME 04043
4beds
2,800sqft
Single Family Residence
Built in 1777
0.48 Acres Lot
$1,235,400 Zestimate®
$420/sqft
$4,900 Estimated rent
Home value
$1,235,400
$1.14M - $1.35M
$4,900/mo
Zestimate® history
Loading...
Owner options
Explore your selling options
What's special
Welcome to this charming house located in the heart of Kennebunk, Maine! This historic home seamlessly blends classic farmhouse charm with modern amenities, offering the perfect blend of comfort and character.
As you step inside, you're greeted by a warm and inviting atmosphere, with hardwood floors, exposed beams, and plenty of natural light throughout.
The main level also includes a dining room, ideal for hosting gatherings and dinner parties. A convenient mudroom provides additional storage and organization space.
Upstairs, you'll find four generously sized bedrooms, each offering plenty of space and comfort for family and guests. The primary suite boasts beautiful light and an en-suite bathroom
Outside, the property features a beautifully landscaped yard, perfect for outdoor entertaining or simply enjoying the serene surroundings. An attached barn provides parking and storage space.
Located just minutes from downtown Kennebunkport, this farmhouse offers easy access to shops, restaurants, beaches and all the amenities the area has to offer. This house is in the Lower Village Business district, so many options! Don't miss your chance to own a piece of Kennebunk's history with this stunning house retreat!
Zillow last checked: 8 hours ago
Listing updated: September 11, 2024 at 07:48pm
Listed by:
Portside Real Estate Group
Bought with:
Legacy Properties Sotheby's International Realty
Source: Maine Listings,MLS#: 1584196
Facts & features
Interior
Bedrooms & bathrooms
- Bedrooms: 4
- Bathrooms: 5
- Full bathrooms: 3
- 1/2 bathrooms: 2
Primary bedroom
- Level: Second
- Area: 196 Square Feet
- Dimensions: 14 x 14
Bedroom 2
- Level: Second
- Area: 195 Square Feet
- Dimensions: 13 x 15
Bedroom 3
- Level: Second
- Area: 204 Square Feet
- Dimensions: 17 x 12
Bedroom 4
- Level: Second
- Area: 176 Square Feet
- Dimensions: 16 x 11
Dining room
- Level: First
- Area: 187 Square Feet
- Dimensions: 17 x 11
Family room
- Level: First
- Area: 195 Square Feet
- Dimensions: 13 x 15
Kitchen
- Features: Kitchen Island, Pantry
- Level: First
- Area: 306 Square Feet
- Dimensions: 17 x 18
Living room
- Level: First
- Area: 169 Square Feet
- Dimensions: 13 x 13
Mud room
- Level: First
- Area: 176 Square Feet
- Dimensions: 16 x 11
Heating
- Baseboard, Hot Water, Zoned
Cooling
- None
Appliances
- Included: Dishwasher, Dryer, Gas Range, Refrigerator, Washer
Features
- Bathtub, Pantry, Shower
- Flooring: Carpet, Other, Tile, Wood
- Basement: Bulkhead,Interior Entry,Partial,Unfinished
- Has fireplace: No
Interior area
- Total structure area: 2,800
- Total interior livable area: 2,800 sqft
- Finished area above ground: 2,800
- Finished area below ground: 0
Property
Parking
- Parking features: Gravel, 1 - 4 Spaces, Off Street, Garage Door Opener, Storage
Features
- Patio & porch: Deck, Patio
- Has view: Yes
- View description: Scenic
Lot
- Size: 0.48 Acres
- Features: Business District, City Lot, Near Golf Course, Near Public Beach, Near Shopping, Near Town, Other, Level, Sidewalks, Landscaped
Details
- Additional structures: Barn(s)
- Parcel number: KENBM089L027
- Zoning: Lower Vill Bus
- Other equipment: Cable, Internet Access Available
Construction
Type & style
- Home type: SingleFamily
- Architectural style: Colonial
- Property subtype: Single Family Residence
Materials
- Wood Frame, Clapboard, Vinyl Siding, Wood Siding
- Foundation: Granite
- Roof: Composition,Shingle
Condition
- Year built: 1777
Utilities & green energy
- Electric: Circuit Breakers
- Sewer: Private Sewer, Public Sewer
- Water: Public
Community & neighborhood
Location
- Region: Kennebunk
Other
Other facts
- Road surface type: Paved
Price history
| Date | Event | Price |
|---|---|---|
| 4/10/2024 | Sold | $1,175,000-2.1%$420/sqft |
Source: | ||
| 3/20/2024 | Pending sale | $1,200,000$429/sqft |
Source: | ||
| 3/15/2024 | Listed for sale | $1,200,000+166.7%$429/sqft |
Source: | ||
| 3/1/2018 | Sold | $450,000-5.2%$161/sqft |
Source: | ||
| 10/27/2017 | Listed for sale | $474,900-11.2%$170/sqft |
Source: Kennebunk Beach Realty, Inc. #1331107 Report a problem | ||
Public tax history
| Year | Property taxes | Tax assessment |
|---|---|---|
| 2024 | $7,458 +7.6% | $440,000 +1.9% |
| 2023 | $6,930 +9.9% | $431,800 |
| 2022 | $6,304 +2.5% | $431,800 |
Find assessor info on the county website
Neighborhood: 04043
Nearby schools
GreatSchools rating
- 9/10Sea Road SchoolGrades: 3-5Distance: 2.4 mi
- 10/10Middle School Of The KennebunksGrades: 6-8Distance: 5.6 mi
- 9/10Kennebunk High SchoolGrades: 9-12Distance: 3.9 mi

Get pre-qualified for a loan
At Zillow Home Loans, we can pre-qualify you in as little as 5 minutes with no impact to your credit score.An equal housing lender. NMLS #10287.

