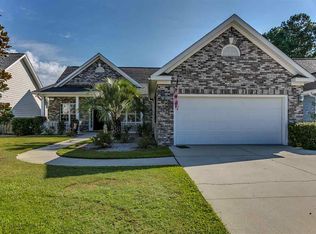This beautifully maintained home sits in The Commons in the Burning Ridge Golf Course community. Open floor plan with 3 bedrooms and 2 baths and a split floor plan design. The home has brick front and composite siding with an inviting curb appeal. Large living room with open view of the golf course. Formal dining area as well as an eat in kitchen and breakfast bar. Master bedroom was modified before construction to accommodate large furniture if need by way of a 2 foot extension. Home sits on the 2nd tee box and has an amazing 3 seasons room to enjoy your coffee in the morning or any other time with the ability to completely raise the windows to make it into a screened porch. This one owner home has only been used as a 2nd home and it shows. Garage was also extended at time of construction by extending 2 feet for extra room to park.
This property is off market, which means it's not currently listed for sale or rent on Zillow. This may be different from what's available on other websites or public sources.

