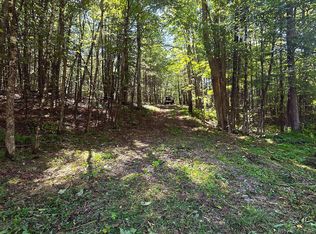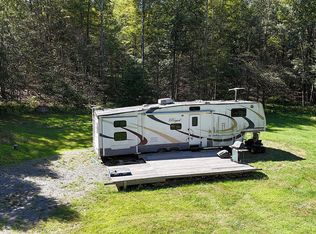Sold for $404,000
$404,000
142 Robbs Rd, Damascus, PA 18415
2beds
1,937sqft
Single Family Residence
Built in 1987
16.71 Acres Lot
$410,500 Zestimate®
$209/sqft
$1,620 Estimated rent
Home value
$410,500
Estimated sales range
Not available
$1,620/mo
Zestimate® history
Loading...
Owner options
Explore your selling options
What's special
Very secluded custom home and compound on 16.71 acres, located in Northern Wayne County, Pa. Set at the end of a long driveway and surrounded by a level lawn, find a house, large 2 car garage, large shed and carport. The house has 2 levels with an open floor plan, well designed granite kitchen and lots of glass. Enjoy outdoor entertaining from the massive decks and covered porch. The large & expansive living area includes a granite kitchen with island, cathedral ceiling that encompasses the dining area and living room and full bath as well. On first level, there are 2 bedrooms. The main bedroom with large tiled bathroom including a tub and shower. On this level there is a glass greenhouse which combined with the massive wall of windows in the living area, the effect pulls the natural elements visually into all the living spaces. Need storage? Find a 2-car garage, large shed and carport. Plenty of space to park cars, quads and store canoes, kayaks and outdoor toys. The 16.71 acres of land is mostly forested and great for hiking and all the outdoor sports. Bonus feature? The remnants of an old bluestone quarry is next to the house and used as a unique patio space. Enjoy the solitude of this fine property but it is only a 12 minute drive to the restaurants and shops of Callicoon, NY, and less than 10 minutes to the Delaware River.
Zillow last checked: 8 hours ago
Listing updated: November 21, 2025 at 12:37pm
Listed by:
Susan P. Busing 845-887-5640,
Matthew J. Freda Real Estate, Inc.
Bought with:
Alyson Burkavage, RS361898
Davis R. Chant - Honesdale
Source: PWAR,MLS#: PW252275
Facts & features
Interior
Bedrooms & bathrooms
- Bedrooms: 2
- Bathrooms: 2
- Full bathrooms: 2
Primary bedroom
- Description: With full bath
- Area: 168
- Dimensions: 14 x 12
Bedroom 2
- Area: 171
- Dimensions: 18 x 9.5
Bathroom 2
- Description: Full
- Area: 80
- Dimensions: 8 x 10
Other
- Area: 375
- Dimensions: 25 x 15
Bonus room
- Area: 70
- Dimensions: 10 x 7
Den
- Area: 113.75
- Dimensions: 17.5 x 6.5
Dining room
- Area: 149.5
- Dimensions: 13 x 11.5
Kitchen
- Area: 138
- Dimensions: 12 x 11.5
Living room
- Area: 208
- Dimensions: 16 x 13
Other
- Description: Glass sun room
- Area: 225
- Dimensions: 22.5 x 10
Utility room
- Area: 78
- Dimensions: 12 x 6.5
Heating
- Baseboard, Wood, Electric
Cooling
- Ceiling Fan(s), None
Appliances
- Included: Gas Range, Washer, Refrigerator, Microwave, Instant Hot Water
Features
- High Ceilings, Track Lighting, Storage, Recessed Lighting, Master Downstairs, Natural Woodwork, Kitchen Island
- Flooring: Hardwood, Tile
- Basement: Finished,Walk-Out Access,Heated,Full
- Attic: None
- Has fireplace: No
Interior area
- Total structure area: 1,937
- Total interior livable area: 1,937 sqft
- Finished area above ground: 968
- Finished area below ground: 968
Property
Parking
- Total spaces: 2
- Parking features: Carport, Oversized, Detached, Garage, Driveway
- Garage spaces: 2
- Has carport: Yes
- Has uncovered spaces: Yes
Features
- Levels: Two
- Stories: 2
- Patio & porch: Covered, Patio, Wrap Around, Porch, Glass Enclosed, Deck
- Exterior features: Fire Pit, Private Yard, Garden
- Has view: Yes
- View description: Mountain(s)
- Body of water: None
Lot
- Size: 16.71 Acres
- Features: Back Yard, Wooded, Gentle Sloping, Views, Sloped, Private, Many Trees, Level, Landscaped, Cleared
Details
- Additional structures: Garage(s), Shed(s)
- Parcel number: 15001760007.0001
- Zoning: None
- Zoning description: None
- Horses can be raised: Yes
Construction
Type & style
- Home type: SingleFamily
- Architectural style: Contemporary
- Property subtype: Single Family Residence
Materials
- Frame, Wood Siding
- Roof: Asphalt,Shingle
Condition
- New construction: No
- Year built: 1987
Utilities & green energy
- Sewer: Septic Tank
- Water: Well
- Utilities for property: Cable Available, Phone Available
Community & neighborhood
Location
- Region: Damascus
- Subdivision: None
Other
Other facts
- Listing terms: Cash,Conventional
- Road surface type: Dirt
Price history
| Date | Event | Price |
|---|---|---|
| 11/21/2025 | Sold | $404,000-8%$209/sqft |
Source: | ||
| 10/17/2025 | Pending sale | $439,000$227/sqft |
Source: | ||
| 9/16/2025 | Price change | $439,000-6.4%$227/sqft |
Source: | ||
| 7/18/2025 | Listed for sale | $469,000+137.5%$242/sqft |
Source: | ||
| 12/6/2023 | Listing removed | -- |
Source: PWAR #PW-233354 Report a problem | ||
Public tax history
| Year | Property taxes | Tax assessment |
|---|---|---|
| 2025 | $4,888 +2.9% | $269,000 |
| 2024 | $4,748 | $269,000 |
| 2023 | $4,748 -12.5% | $269,000 +35.6% |
Find assessor info on the county website
Neighborhood: 18415
Nearby schools
GreatSchools rating
- 7/10Damascus Area SchoolGrades: PK-8Distance: 7.4 mi
- 8/10Honesdale High SchoolGrades: 9-12Distance: 17.2 mi
Get pre-qualified for a loan
At Zillow Home Loans, we can pre-qualify you in as little as 5 minutes with no impact to your credit score.An equal housing lender. NMLS #10287.
Sell for more on Zillow
Get a Zillow Showcase℠ listing at no additional cost and you could sell for .
$410,500
2% more+$8,210
With Zillow Showcase(estimated)$418,710

