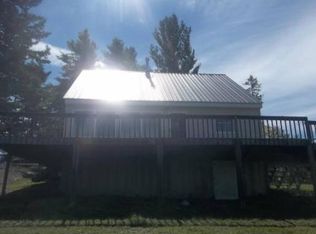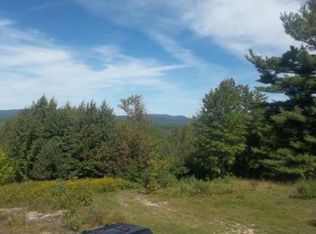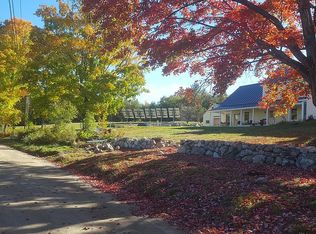Closed
Listed by:
Adam Dow,
KW Coastal and Lakes & Mountains Realty/Wolfeboro Phone:866-525-3946
Bought with: KW Coastal and Lakes & Mountains Realty/Wolfeboro
$425,000
142 Snow Road, Effingham, NH 03882
3beds
1,536sqft
Single Family Residence
Built in 2007
8.06 Acres Lot
$434,000 Zestimate®
$277/sqft
$2,355 Estimated rent
Home value
$434,000
$369,000 - $512,000
$2,355/mo
Zestimate® history
Loading...
Owner options
Explore your selling options
What's special
Perched on Top of the World- A Sunset Lover's Dream!! Welcome to your private escape, where breathtaking sunsets and panoramic views steal the show every evening. 360 degree views -The Ossipee Mountains, Green Mountain, The Presidentials, Maine Foothills, and Province Lake! This exceptional property combines rustic charm with modern comfort, featuring rich natural wood trim throughout, creating a warm and welcoming atmosphere. Unwind in the cozy screened-in porch perfect for morning coffee or evening conversations, surrounded by nature. Step outside to enjoy not one, but multiple fire pits, ideal for gathering under the stars. The walk-out basement offers endless possibilities - additional living space, a game room, or a guest suite - with direct access to the outdoors. Whether you're looking for a peaceful retreat or a place to entertain, this home is your gateway to elevated living...literally!
Zillow last checked: 8 hours ago
Listing updated: October 29, 2025 at 10:20am
Listed by:
Adam Dow,
KW Coastal and Lakes & Mountains Realty/Wolfeboro Phone:866-525-3946
Bought with:
Adam Dow
KW Coastal and Lakes & Mountains Realty/Wolfeboro
Source: PrimeMLS,MLS#: 5061699
Facts & features
Interior
Bedrooms & bathrooms
- Bedrooms: 3
- Bathrooms: 1
- Full bathrooms: 1
Heating
- Forced Air, Wood Stove
Cooling
- None
Appliances
- Included: Dishwasher, Dryer, Microwave, Electric Range, Refrigerator, Washer
- Laundry: In Basement
Features
- Ceiling Fan(s), Kitchen/Dining, Natural Light, Natural Woodwork
- Flooring: Carpet, Ceramic Tile, Laminate
- Basement: Concrete,Concrete Floor,Full,Walkout,Interior Access,Exterior Entry,Basement Stairs,Interior Entry
Interior area
- Total structure area: 2,656
- Total interior livable area: 1,536 sqft
- Finished area above ground: 1,536
- Finished area below ground: 0
Property
Parking
- Parking features: Dirt, Gravel
Features
- Levels: Two
- Stories: 2
- Patio & porch: Covered Porch, Screened Porch
- Exterior features: Shed
- Has view: Yes
- View description: Lake, Mountain(s), Water
- Water view: Lake,Water
- Frontage length: Road frontage: 320
Lot
- Size: 8.06 Acres
- Features: Country Setting, Hilly, Steep Slope, Timber, Views, Mountain, Near Golf Course, Near Snowmobile Trails, Near ATV Trail
Details
- Additional structures: Outbuilding
- Parcel number: EFFIM00411B000016L000000
- Zoning description: 01 - RA RURAL AGRI
Construction
Type & style
- Home type: SingleFamily
- Architectural style: Cape
- Property subtype: Single Family Residence
Materials
- Vinyl Siding
- Foundation: Concrete
- Roof: Metal
Condition
- New construction: No
- Year built: 2007
Utilities & green energy
- Electric: 200+ Amp Service
- Sewer: 1250 Gallon, Leach Field, Private Sewer
- Utilities for property: Cable at Site
Community & neighborhood
Location
- Region: Effingham
Other
Other facts
- Road surface type: Dirt, Gravel, Unpaved
Price history
| Date | Event | Price |
|---|---|---|
| 10/29/2025 | Sold | $425,000-5.3%$277/sqft |
Source: | ||
| 9/17/2025 | Listed for sale | $449,000-4.4%$292/sqft |
Source: | ||
| 9/17/2025 | Listing removed | $469,900$306/sqft |
Source: | ||
| 9/2/2025 | Listed for sale | $469,900$306/sqft |
Source: | ||
| 8/13/2025 | Contingent | $469,900$306/sqft |
Source: | ||
Public tax history
| Year | Property taxes | Tax assessment |
|---|---|---|
| 2024 | $7,337 +16.7% | $266,600 +4.7% |
| 2023 | $6,286 +4.7% | $254,600 |
| 2022 | $6,001 +10.9% | $254,600 |
Find assessor info on the county website
Neighborhood: 03882
Nearby schools
GreatSchools rating
- 7/10Effingham Elementary SchoolGrades: K-6Distance: 4.6 mi
- 6/10Kingswood Regional Middle SchoolGrades: 7-8Distance: 14.6 mi
- 7/10Kingswood Regional High SchoolGrades: 9-12Distance: 14.6 mi
Schools provided by the listing agent
- Elementary: Effingham Elementary School
- Middle: Kingswood Regional Middle
- High: Kingswood Regional High School
- District: Governor Wentworth Regional
Source: PrimeMLS. This data may not be complete. We recommend contacting the local school district to confirm school assignments for this home.
Get pre-qualified for a loan
At Zillow Home Loans, we can pre-qualify you in as little as 5 minutes with no impact to your credit score.An equal housing lender. NMLS #10287.


