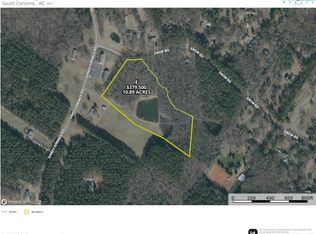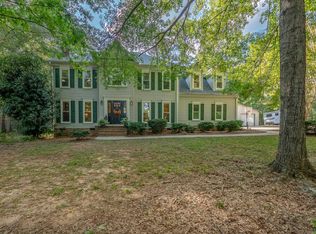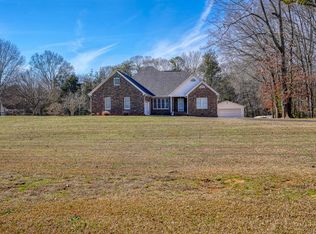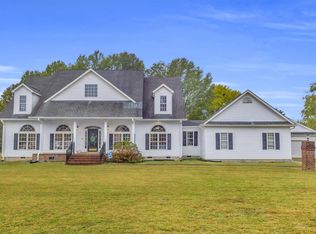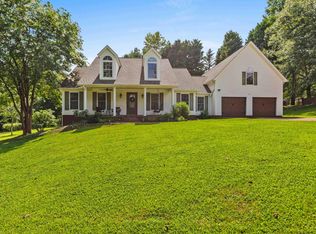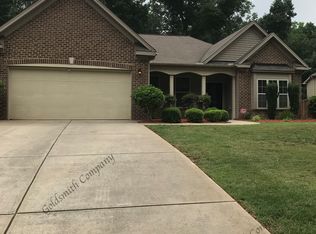Nestled amidst the serene embrace of a dense forest, this one owner single-story brick home, built in 1995, offers a tranquil escape with ample space and natural charm. With approximately 2055 square feet of living area, the home features a comfortable layout, including three bedrooms and two and half bathrooms. Step inside to discover a bright and airy sunroom, a perfect spot to enjoy the surrounding natural beauty year-round, regardless of the weather. Imagine sipping your morning coffee or unwinding with a book while immersed in the peaceful views of the woodland. The exterior boasts a large front porch and deck, providing a welcoming entrance and an ideal space for outdoor relaxation and entertaining. The surrounding woods offer a sense of seclusion and a connection to nature, promoting a peaceful and relaxing lifestyle. The spacious floor plan and connection to the outdoors create a harmonious blend of comfort and natural beauty in this brick home. Deed restrictions will apply.
For sale
$625,000
142 Snow Rd, Pelzer, SC 29669
3beds
2,055sqft
Est.:
Single Family Residence, Residential
Built in 1994
5.78 Acres Lot
$603,600 Zestimate®
$304/sqft
$-- HOA
What's special
Large front porchComfortable layoutSpacious floor planDense forestSurrounding natural beautyBright and airy sunroom
- 191 days |
- 1,045 |
- 40 |
Zillow last checked: 8 hours ago
Listing updated: December 10, 2025 at 11:58am
Listed by:
Sandra Stroud 864-414-1461,
Cross Creek Realty, LLC,
Bill Hueble,
Cross Creek Realty, LLC
Source: Greater Greenville AOR,MLS#: 1565251
Tour with a local agent
Facts & features
Interior
Bedrooms & bathrooms
- Bedrooms: 3
- Bathrooms: 3
- Full bathrooms: 2
- 1/2 bathrooms: 1
- Main level bathrooms: 2
- Main level bedrooms: 3
Rooms
- Room types: Laundry, Sun Room, Breakfast Area
Primary bedroom
- Area: 195
- Dimensions: 15 x 13
Bedroom 2
- Area: 110
- Dimensions: 11 x 10
Bedroom 3
- Area: 143
- Dimensions: 13 x 11
Primary bathroom
- Features: Double Sink, Half Bath, Walk-In Closet(s)
- Level: Main
Dining room
- Area: 143
- Dimensions: 13 x 11
Kitchen
- Area: 96
- Dimensions: 12 x 8
Living room
- Area: 315
- Dimensions: 21 x 15
Heating
- Baseboard, Electric, Heat Pump
Cooling
- Central Air
Appliances
- Included: Dishwasher, Dryer, Microwave, Self Cleaning Oven, Oven, Refrigerator, Electric Cooktop, Range Hood, Electric Water Heater, Water Purifier
- Laundry: 1st Floor, Walk-in, Electric Dryer Hookup, Washer Hookup, Laundry Room
Features
- Bookcases, High Ceilings, Ceiling Fan(s), Ceiling Blown, Central Vacuum, Walk-In Closet(s), Laminate Counters, Pantry
- Flooring: Carpet, Ceramic Tile, Wood
- Doors: Storm Door(s)
- Windows: Storm Window(s), Tilt Out Windows, Vinyl/Aluminum Trim, Skylight(s)
- Basement: None
- Attic: Pull Down Stairs,Storage
- Number of fireplaces: 1
- Fireplace features: Circulating, Screen, Wood Burning, Masonry
Interior area
- Total interior livable area: 2,055 sqft
Property
Parking
- Total spaces: 2
- Parking features: Attached, Garage Door Opener, Side/Rear Entry, Key Pad Entry, Tandem, Circular Driveway, Parking Pad, Concrete
- Attached garage spaces: 2
- Has uncovered spaces: Yes
Features
- Levels: One
- Stories: 1
- Patio & porch: Front Porch
- Waterfront features: Creek
Lot
- Size: 5.78 Acres
- Features: Sloped, Few Trees, Wooded, 5 - 10 Acres
Details
- Parcel number: 0595.0101008.02
- Other equipment: Dehumidifier
Construction
Type & style
- Home type: SingleFamily
- Architectural style: Traditional
- Property subtype: Single Family Residence, Residential
Materials
- Brick Veneer
- Foundation: Crawl Space, Sump Pump
- Roof: Architectural
Condition
- Year built: 1994
Utilities & green energy
- Sewer: Septic Tank
- Water: Well
- Utilities for property: Water Available, Cable Available
Community & HOA
Community
- Features: None
- Security: Security System Owned, Smoke Detector(s)
- Subdivision: None
HOA
- Has HOA: No
- Services included: None
Location
- Region: Pelzer
Financial & listing details
- Price per square foot: $304/sqft
- Tax assessed value: $308,970
- Annual tax amount: $1,958
- Date on market: 8/1/2025
Estimated market value
$603,600
$573,000 - $634,000
$2,033/mo
Price history
Price history
| Date | Event | Price |
|---|---|---|
| 8/1/2025 | Listed for sale | $625,000$304/sqft |
Source: | ||
Public tax history
Public tax history
| Year | Property taxes | Tax assessment |
|---|---|---|
| 2024 | $1,958 -1.4% | $308,970 |
| 2023 | $1,986 +4.5% | $308,970 |
| 2022 | $1,901 +1.8% | $308,970 |
Find assessor info on the county website
BuyAbility℠ payment
Est. payment
$3,393/mo
Principal & interest
$2908
Property taxes
$266
Home insurance
$219
Climate risks
Neighborhood: 29669
Nearby schools
GreatSchools rating
- 5/10Ellen Woodside Elementary SchoolGrades: PK-5Distance: 2.8 mi
- 4/10Woodmont Middle SchoolGrades: 6-8Distance: 2 mi
- 7/10Woodmont High SchoolGrades: 9-12Distance: 0.8 mi
Schools provided by the listing agent
- Elementary: Ellen Woodside
- Middle: Woodmont
- High: Woodmont
Source: Greater Greenville AOR. This data may not be complete. We recommend contacting the local school district to confirm school assignments for this home.
Open to renting?
Browse rentals near this home.- Loading
- Loading
