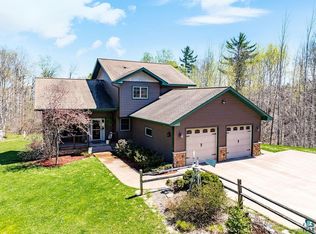Sold for $307,000
$307,000
142 Stenman Rd, Esko, MN 55733
3beds
1,248sqft
Single Family Residence
Built in 2006
4.5 Acres Lot
$355,300 Zestimate®
$246/sqft
$2,262 Estimated rent
Home value
$355,300
$338,000 - $373,000
$2,262/mo
Zestimate® history
Loading...
Owner options
Explore your selling options
What's special
Nestled in Esko on 4.5 acres, you will find this wonderful home that offers one level living with numerous outbuildings! Home features a spacious eat in kitchen with updated appliances, island and hardwood floors. New carpet was just installed throughout the living room and 2 bedrooms. The master bedroom boasts a ½ bath. The other 2 bedrooms both have walk in closets. There is a patio door that leads to a beautiful well cared for back deck that overlooks a huge yard. The 30x40 detached garage is insulated and heated. Beyond the garage is a carport shed (18x31) with lean too (10x31) that is perfect for storing your toys. The owner has taken pride in the raised garden beds and they are ready for their next harvest. There is a garden shed (8x8) with water spicket and power right next to them. Need more storage? Another storage shed (12x22) with loft and wood floor is perfect to hold all those lawn toys since you will need them! In the back garden you will find raspberries, strawberries, rhubarb and asparagus. If you like to bike or hike, just down the road you will find the Willard Munger State Trail. Home is located almost right behind the Buffalo House and 1 mile from Interstate 35. If close country living is what you desire, this is the home for you!
Zillow last checked: 8 hours ago
Listing updated: September 08, 2025 at 04:14pm
Listed by:
Carrie Dittmar 218-428-4033,
Messina & Associates Real Estate
Bought with:
Camden Berger, MN 40728503
Messina & Associates Real Estate
Source: Lake Superior Area Realtors,MLS#: 6107950
Facts & features
Interior
Bedrooms & bathrooms
- Bedrooms: 3
- Bathrooms: 2
- Full bathrooms: 1
- 1/2 bathrooms: 1
- Main level bedrooms: 1
Primary bedroom
- Description: New Carpet and 1/2 bath is 7'x4'
- Level: Main
- Area: 156 Square Feet
- Dimensions: 12 x 13
Bedroom
- Description: Walk in closet, new carpet
- Level: Main
- Area: 120 Square Feet
- Dimensions: 10 x 12
Bedroom
- Description: Walk in closet
- Level: Main
- Area: 96 Square Feet
- Dimensions: 8 x 12
Bathroom
- Level: Main
- Area: 45 Square Feet
- Dimensions: 5 x 9
Entry hall
- Level: Main
- Area: 65 Square Feet
- Dimensions: 5 x 13
Kitchen
- Description: Island, newer appliances, hardwood floors, eat in.
- Level: Main
- Area: 228 Square Feet
- Dimensions: 12 x 19
Laundry
- Level: Main
- Area: 24 Square Feet
- Dimensions: 4 x 6
Living room
- Description: New carpet
- Level: Main
- Area: 228 Square Feet
- Dimensions: 12 x 19
Heating
- Forced Air, Propane
Cooling
- None
Appliances
- Included: Dishwasher, Dryer, Exhaust Fan, Microwave, Range, Refrigerator, Washer
- Laundry: Main Level
Features
- Ceiling Fan(s), Eat In Kitchen, Kitchen Island, Walk-In Closet(s)
- Flooring: Hardwood Floors
- Doors: Patio Door
- Has basement: Yes
- Has fireplace: No
Interior area
- Total interior livable area: 1,248 sqft
- Finished area above ground: 1,248
- Finished area below ground: 0
Property
Parking
- Total spaces: 3
- Parking features: Gravel, Detached, Drains, Electrical Service, Heat, Insulation, Slab
- Garage spaces: 3
Features
- Patio & porch: Deck
Lot
- Size: 4.50 Acres
- Dimensions: 500 x 393
- Features: Landscaped, Many Trees
- Residential vegetation: Heavily Wooded
Details
- Additional structures: Lean-To, Storage Shed, Other
- Foundation area: 1248
- Parcel number: 780208926
- Other equipment: Fuel Tank-Rented
Construction
Type & style
- Home type: SingleFamily
- Architectural style: Ranch
- Property subtype: Single Family Residence
Materials
- Vinyl, Manufactured (Post-6/'76)
- Foundation: Concrete Perimeter
- Roof: Asphalt Shingle
Condition
- Previously Owned
- Year built: 2006
Utilities & green energy
- Electric: Minnesota Power
- Sewer: Mound Septic, Private Sewer
- Water: Drilled, Private
Community & neighborhood
Location
- Region: Esko
Other
Other facts
- Listing terms: Cash,Conventional,FHA,VA Loan
- Road surface type: Unimproved
Price history
| Date | Event | Price |
|---|---|---|
| 6/23/2023 | Sold | $307,000+2.3%$246/sqft |
Source: | ||
| 5/31/2023 | Pending sale | $300,000$240/sqft |
Source: | ||
| 5/15/2023 | Contingent | $300,000$240/sqft |
Source: | ||
| 5/10/2023 | Listed for sale | $300,000+161%$240/sqft |
Source: | ||
| 1/14/2014 | Sold | $114,950-4.1%$92/sqft |
Source: | ||
Public tax history
| Year | Property taxes | Tax assessment |
|---|---|---|
| 2025 | $3,324 +14.7% | $311,600 +3.1% |
| 2024 | $2,898 +2.9% | $302,300 +20.2% |
| 2023 | $2,816 +11.3% | $251,600 +2.4% |
Find assessor info on the county website
Neighborhood: 55733
Nearby schools
GreatSchools rating
- 9/10Winterquist Elementary SchoolGrades: PK-6Distance: 2.8 mi
- 10/10Lincoln SecondaryGrades: 7-12Distance: 2.8 mi
Get pre-qualified for a loan
At Zillow Home Loans, we can pre-qualify you in as little as 5 minutes with no impact to your credit score.An equal housing lender. NMLS #10287.
Sell for more on Zillow
Get a Zillow Showcase℠ listing at no additional cost and you could sell for .
$355,300
2% more+$7,106
With Zillow Showcase(estimated)$362,406
