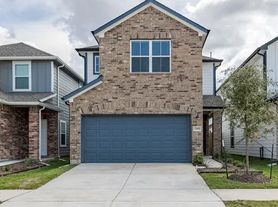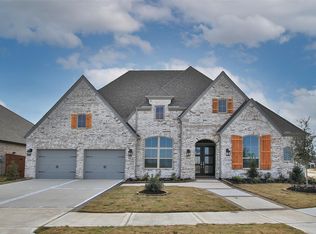This is a beautifully maintained 2-story 4 bdrm, 3 full & 1 half bath home in Sunterra - KATY, TX. Zoned to Katy ISD. NEW ELEMENTARY OPENS IN AUGUST! Home is in the completed section w/NO construction noise nearby. FRIDGE. SOLAR PANELS. LOW TO NO ELECTRICITY BILL. Water Softener. Sprinkler System. Open & bright family room w/20 ft ceilings & luxury vinyl plank floors opens to Chef's kitchen boasting a huge island w/quartz countertops, breakfast bar for extra sitting, 42" white cabinets w/black fixtures, gas range, SS appliances & walk-in pantry. Spacious primary suite offers his & hers vanities, garden tub, separate shower w/bench, & large walk-in closet. 3 bedrooms & huge GAME ROOM upstairs. 1st floor HOME OFFICE. Backyard w/extended covered patio. Sunterra's resort-style amenities offer CRYSTAL LAGOON, Pool & lazy river, splash pad, playground, sport courts, & dog parks. Dining, schools, parks, groceries, Katy Asian Town & Katy Mills Mall are minutes away. Easy access to I-10 & 99.
Copyright notice - Data provided by HAR.com 2022 - All information provided should be independently verified.
House for rent
$3,575/mo
142 Sunray Creek Dr, Katy, TX 77493
4beds
3,130sqft
Price may not include required fees and charges.
Singlefamily
Available now
-- Pets
Electric, zoned, ceiling fan
Electric dryer hookup laundry
2 Attached garage spaces parking
Natural gas
What's special
Luxury vinyl plank floorsLarge walk-in closetGas rangeWalk-in pantryBreakfast barSpacious primary suiteHis and hers vanities
- 37 days
- on Zillow |
- -- |
- -- |
Travel times

Get a personal estimate of what you can afford to buy
Personalize your search to find homes within your budget with BuyAbility℠.
Facts & features
Interior
Bedrooms & bathrooms
- Bedrooms: 4
- Bathrooms: 4
- Full bathrooms: 3
- 1/2 bathrooms: 1
Rooms
- Room types: Breakfast Nook, Office
Heating
- Natural Gas
Cooling
- Electric, Zoned, Ceiling Fan
Appliances
- Included: Dishwasher, Disposal, Microwave, Oven, Range, Trash Compactor
- Laundry: Electric Dryer Hookup, Hookups, Washer Hookup
Features
- Ceiling Fan(s), En-Suite Bath, High Ceilings, Prewired for Alarm System, Primary Bed - 1st Floor, Walk In Closet, Walk-In Closet(s)
- Flooring: Carpet, Linoleum/Vinyl, Tile
Interior area
- Total interior livable area: 3,130 sqft
Video & virtual tour
Property
Parking
- Total spaces: 2
- Parking features: Attached, Covered
- Has attached garage: Yes
- Details: Contact manager
Features
- Stories: 2
- Exterior features: 0 Up To 1/4 Acre, Architecture Style: Contemporary/Modern, Attached, Back Yard, Beach Access, Clubhouse, Dog Park, Electric Dryer Hookup, Electricity included in rent, En-Suite Bath, Exercise Room, Fitness Center, Formal Living, Gameroom Up, Garage Door Opener, Heating: Gas, High Ceilings, Insulated Doors, Insulated/Low-E windows, Jogging Path, Jogging Track, Living Area - 1st Floor, Lot Features: Back Yard, Subdivided, 0 Up To 1/4 Acre, Park, Party Room, Patio/Deck, Pet Park, Picnic Area, Playground, Pool, Prewired for Alarm System, Primary Bed - 1st Floor, Splash Pad, Sport Court, Sprinkler System, Subdivided, Tennis Court(s), Walk In Closet, Walk-In Closet(s), Washer Hookup, Water Softener, Window Coverings
Details
- Parcel number: 800003004013000
Construction
Type & style
- Home type: SingleFamily
- Property subtype: SingleFamily
Condition
- Year built: 2022
Utilities & green energy
- Utilities for property: Electricity
Community & HOA
Community
- Features: Clubhouse, Fitness Center, Playground, Tennis Court(s)
- Security: Security System
HOA
- Amenities included: Fitness Center, Tennis Court(s)
Location
- Region: Katy
Financial & listing details
- Lease term: Long Term,12 Months
Price history
| Date | Event | Price |
|---|---|---|
| 8/7/2025 | Price change | $3,575-3.4%$1/sqft |
Source: | ||
| 7/25/2025 | Listed for rent | $3,700-3.9%$1/sqft |
Source: | ||
| 7/25/2025 | Listing removed | $3,850$1/sqft |
Source: | ||
| 7/7/2025 | Listed for rent | $3,850$1/sqft |
Source: | ||
| 7/7/2025 | Listing removed | $3,850$1/sqft |
Source: | ||

