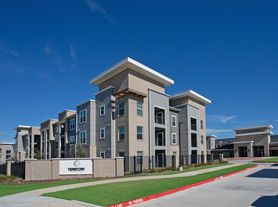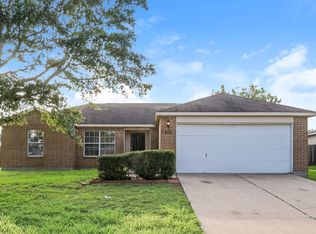Welcome to Brazos Village! Lovely one story home with 3 bedrooms and two full bathrooms. Open floor plan with spacious living area. Living area is very cozy and gets plenty of light throughout the day. New carpet was installed throughout the home. Has a spacious primary bedroom with primary bath inside. Bathroom has a soaking tub and walk in closet connected to the primary bathroom. Other 2 bedrooms are located near the 2nd bathroom down the hall. Other features include faux blinds and ceiling fans. The kitchen is equipped with a gas stove and plenty of cabinets for storage. Appliances such as refrigerator, washer and dryer are included. Home has a large backyard. No neighbors behind. Great community with access to 59 & 99 freeways, great schools, HEB and other specialty stores near by. Make this one your home.
Copyright notice - Data provided by HAR.com 2022 - All information provided should be independently verified.
House for rent
$1,825/mo
142 Thunder Basin Dr, Richmond, TX 77469
3beds
1,285sqft
Price may not include required fees and charges.
Singlefamily
Available now
-- Pets
Electric, gas, ceiling fan
Electric dryer hookup laundry
2 Attached garage spaces parking
Electric, natural gas
What's special
Gas stovePlenty of lightOpen floor planLarge backyardFaux blindsCeiling fansNew carpet
- 24 days
- on Zillow |
- -- |
- -- |
Travel times
Renting now? Get $1,000 closer to owning
Unlock a $400 renter bonus, plus up to a $600 savings match when you open a Foyer+ account.
Offers by Foyer; terms for both apply. Details on landing page.
Facts & features
Interior
Bedrooms & bathrooms
- Bedrooms: 3
- Bathrooms: 2
- Full bathrooms: 2
Rooms
- Room types: Breakfast Nook, Family Room
Heating
- Electric, Natural Gas
Cooling
- Electric, Gas, Ceiling Fan
Appliances
- Included: Dishwasher, Disposal, Dryer, Microwave, Oven, Range, Refrigerator, Washer
- Laundry: Electric Dryer Hookup, Gas Dryer Hookup, In Unit, Washer Hookup
Features
- All Bedrooms Down, Ceiling Fan(s), Primary Bed - 1st Floor, Walk In Closet, Walk-In Closet(s)
- Flooring: Carpet, Tile
Interior area
- Total interior livable area: 1,285 sqft
Property
Parking
- Total spaces: 2
- Parking features: Attached, Covered
- Has attached garage: Yes
- Details: Contact manager
Features
- Stories: 1
- Exterior features: 1 Living Area, All Bedrooms Down, Architecture Style: Contemporary/Modern, Attached, Electric Dryer Hookup, Entry, Full Size, Garage Door Opener, Gas Dryer Hookup, Heating: Electric, Heating: Gas, Kitchen/Dining Combo, Living Area - 1st Floor, Lot Features: Street, Subdivided, Primary Bed - 1st Floor, Street, Subdivided, Trash, Trash Pick Up, Utility Room, Walk In Closet, Walk-In Closet(s), Washer Hookup, Window Coverings
Details
- Parcel number: 1869020020190901
Construction
Type & style
- Home type: SingleFamily
- Property subtype: SingleFamily
Condition
- Year built: 2004
Community & HOA
Location
- Region: Richmond
Financial & listing details
- Lease term: 12 Months
Price history
| Date | Event | Price |
|---|---|---|
| 9/10/2025 | Listed for rent | $1,825$1/sqft |
Source: | ||
| 5/13/2025 | Price change | $259,000-4.1%$202/sqft |
Source: | ||
| 2/16/2025 | Listed for sale | $270,000$210/sqft |
Source: | ||

