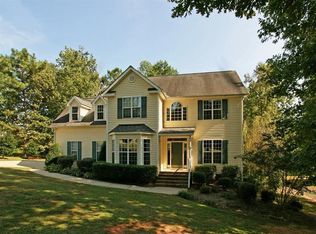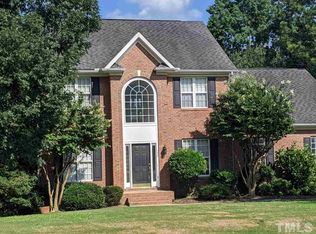Ranch Home on the 8th Hole of the Deer Runs Course w/Gorgeous Golf Course Views! Beautifully Landscaped! DinRm w/Hwds, CrwnMldg, ChrRl, Octagonal Trey Ceilg & Deco Chandelier! FamRm w/Hwds, Cathedral Ceilg, CFan w/LghtKit & Floor to Ceilg Stone FP w/Gas Logs, Stone Hearth & Mantle! MstrBR w/Cathedral Ceilg, Hwds, Dble Wndw Ovrlks GolfCourse! MstrBA w/GardenTub, SepShwr & SepWaterCloset! Kit w/WhiteRaisdPanlCabs, Fridg Included! BonusRm w/StorgeAccess! ScrndPorch & Deck w/MaintenanceFree Trex Decking!
This property is off market, which means it's not currently listed for sale or rent on Zillow. This may be different from what's available on other websites or public sources.

