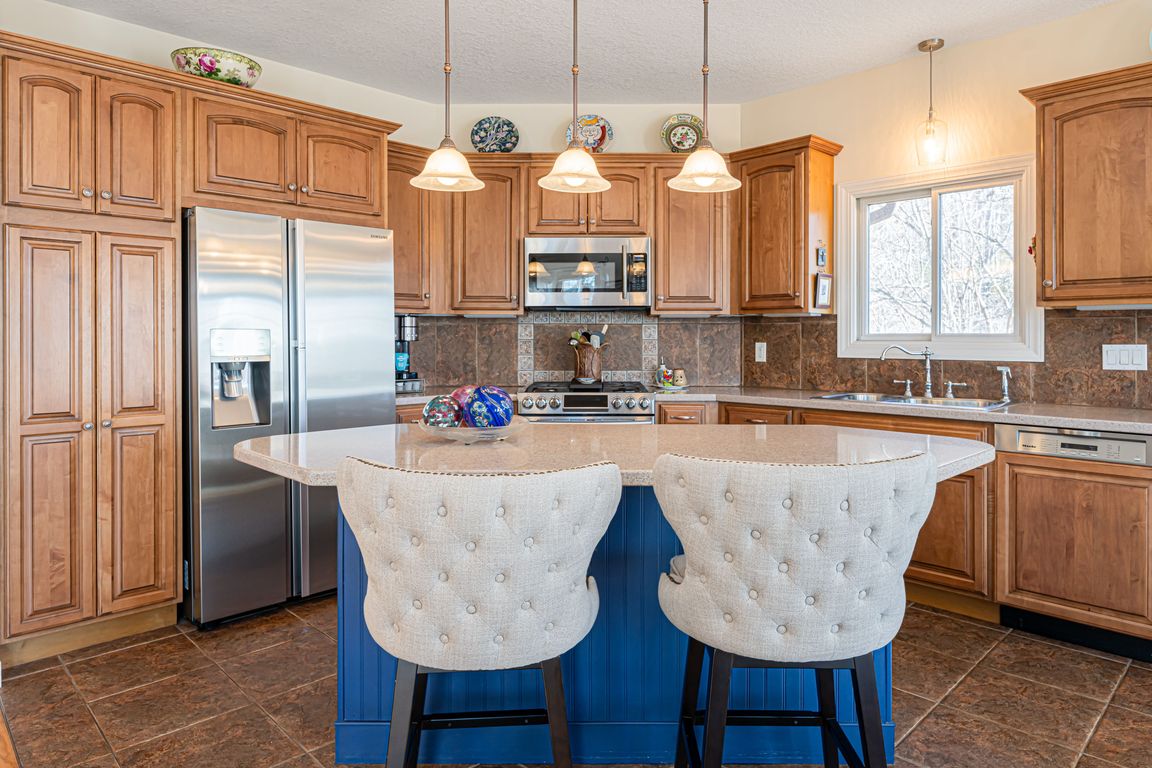
ActivePrice cut: $40K (7/10)
$959,000
4beds
3,927sqft
142 Twin Courts Dr, Weaverville, NC 28787
4beds
3,927sqft
Single family residence
Built in 2003
0.51 Acres
2 Attached garage spaces
$244 price/sqft
$125 annually HOA fee
What's special
High ceilingsLarge new deckOpen floor planBreathtaking viewsOutdoor living spacesGenerously sized guest rooms
This contemporary mountain home offers a perfect blend of design and natural beauty. Boasting long-range views of the surrounding mountains and golf course, this home is a serene escape. The open floor plan invites seamless flow, with high ceilings and a spacious living area that is ideal for both relaxed family ...
- 188 days
- on Zillow |
- 473 |
- 14 |
Likely to sell faster than
Source: Canopy MLS as distributed by MLS GRID,MLS#: 4222698
Travel times
Kitchen
Living Room
Primary Bedroom
Zillow last checked: 7 hours ago
Listing updated: August 17, 2025 at 12:05pm
Listing Provided by:
Cathy Carter cathy.carter@allentate.com,
Allen Tate/Beverly-Hanks Asheville-Downtown
Source: Canopy MLS as distributed by MLS GRID,MLS#: 4222698
Facts & features
Interior
Bedrooms & bathrooms
- Bedrooms: 4
- Bathrooms: 4
- Full bathrooms: 3
- 1/2 bathrooms: 1
- Main level bedrooms: 1
Primary bedroom
- Features: En Suite Bathroom
- Level: Main
Bedroom s
- Level: Basement
Bedroom s
- Features: En Suite Bathroom
- Level: Upper
Bedroom s
- Level: Basement
Bathroom half
- Level: Main
Bathroom full
- Level: Basement
Den
- Level: Basement
Exercise room
- Level: Basement
Kitchen
- Level: Main
Laundry
- Level: Basement
Living room
- Level: Main
Office
- Level: Main
Heating
- Central, Forced Air, Natural Gas
Cooling
- Central Air
Appliances
- Included: Dishwasher, Disposal, Gas Oven, Microwave, Refrigerator, Washer/Dryer
- Laundry: In Basement, Sink
Features
- Flooring: Tile, Wood
- Basement: Basement Garage Door,Daylight,Exterior Entry,Finished,Walk-Out Access
- Fireplace features: Den, Gas Log, Living Room
Interior area
- Total structure area: 2,402
- Total interior livable area: 3,927 sqft
- Finished area above ground: 2,402
- Finished area below ground: 1,525
Video & virtual tour
Property
Parking
- Total spaces: 2
- Parking features: Attached Garage, Garage Faces Rear, Golf Cart Garage, Parking Space(s), Garage on Main Level
- Attached garage spaces: 2
- Details: Mail level 2-car garage plus a golf cart garage on the basement level
Features
- Levels: Two
- Stories: 2
- Patio & porch: Deck, Patio
- Has private pool: Yes
- Pool features: Outdoor Pool
- Has view: Yes
- View description: Long Range, Mountain(s)
Lot
- Size: 0.51 Acres
- Features: Cul-De-Sac, Wooded, Views
Details
- Parcel number: 975259843400000
- Zoning: R-2
- Special conditions: Standard
Construction
Type & style
- Home type: SingleFamily
- Property subtype: Single Family Residence
Materials
- Wood
- Roof: Shingle
Condition
- New construction: No
- Year built: 2003
Utilities & green energy
- Sewer: Public Sewer
- Water: City
Community & HOA
Community
- Features: Clubhouse, Golf, Other
- Subdivision: Reems Creek Golf Community
HOA
- Has HOA: Yes
- HOA fee: $125 annually
- HOA name: reemscreekhoa.com
Location
- Region: Weaverville
- Elevation: 2000 Feet
Financial & listing details
- Price per square foot: $244/sqft
- Tax assessed value: $686,600
- Annual tax amount: $5,957
- Date on market: 2/14/2025
- Listing terms: Cash,Conventional
- Road surface type: Asphalt, Paved