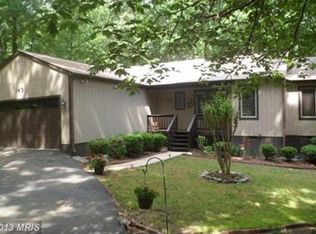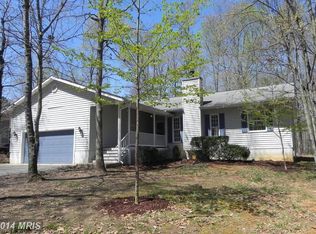Sold for $395,000 on 05/21/25
$395,000
142 Washington St, Locust Grove, VA 22508
3beds
1,579sqft
Single Family Residence
Built in 2003
0.37 Acres Lot
$398,400 Zestimate®
$250/sqft
$2,411 Estimated rent
Home value
$398,400
$351,000 - $454,000
$2,411/mo
Zestimate® history
Loading...
Owner options
Explore your selling options
What's special
Welcome home to this attractive and comfortable split-bedroom rambler nestled in the woods at Lake of the Woods Lake and Golf Community. When entering the foyer you can immediately feel at home. The 3 bedroom 2 bath boosts spacious rooms with a kitchen with ample counter space and cabinets that flows into a large Breakfast Nook. In addition there is a separate dining room for family holiday dinners and entertaining friends. The large Living Room with stone fireplace and sit-upon hearth opens to a screened porch overlooking the private backyard with flagstone patio. The very spacious primary bedroom has it own exit to a deck to enjoy morning coffee. The primary bathroom has double sinks, walk-in shower and adjoins a very spacious walk-in closet. Two addition bedrooms and second bathroom are on the other side of the house for total privacy. Separate Laundry/Mud Room. Two car garage with extra storage space. All in a Community with fun filled amenities including a two Lakes, 500 acre Main Lake and 24 Acre Keaton Fishing Lake, PGA Golf Course, 2 Restaurants -- Clubhouse and Fairway Cafe, two Olympic Swimming Pools, 9 Beaches, Equestrian Center, Tennis and Pickle Ball Courts, Dog Park, Basketball and Baseball areas, Playgrounds, Picnic and BBQ grounds, Community Center and planned activities for holidays throughout the year. This house is ready for you to make it a home!
Zillow last checked: 8 hours ago
Listing updated: May 23, 2025 at 08:40am
Listed by:
Katherine Merritt 540-972-5219,
Coldwell Banker Elite
Bought with:
Nicole McCroddan, 0225269671
RE/MAX Gateway
Source: Bright MLS,MLS#: VAOR2009142
Facts & features
Interior
Bedrooms & bathrooms
- Bedrooms: 3
- Bathrooms: 2
- Full bathrooms: 2
- Main level bathrooms: 2
- Main level bedrooms: 3
Primary bedroom
- Features: Walk-In Closet(s), Flooring - Carpet, Balcony Access, Attached Bathroom
- Level: Main
Bedroom 2
- Features: Flooring - Carpet
- Level: Main
Bedroom 3
- Features: Flooring - Carpet
- Level: Main
Primary bathroom
- Features: Built-in Features, Double Sink, Bathroom - Walk-In Shower, Soaking Tub
- Level: Main
Bathroom 2
- Features: Bathroom - Tub Shower, Built-in Features
- Level: Main
Breakfast room
- Level: Main
Dining room
- Features: Flooring - HardWood, Formal Dining Room
- Level: Main
Foyer
- Features: Flooring - HardWood
- Level: Main
Kitchen
- Features: Breakfast Nook, Eat-in Kitchen, Kitchen - Electric Cooking, Pantry
- Level: Main
Laundry
- Level: Main
Living room
- Features: Fireplace - Gas, Flooring - HardWood, Lighting - Ceiling
- Level: Main
Screened porch
- Level: Main
Heating
- Heat Pump, Electric
Cooling
- Central Air, Electric
Appliances
- Included: Microwave, Dishwasher, Disposal, Dryer, Exhaust Fan, Ice Maker, Refrigerator, Cooktop, Washer, Water Heater, Electric Water Heater
- Laundry: Main Level, Laundry Room
Features
- Bathroom - Tub Shower, Bathroom - Walk-In Shower, Breakfast Area, Ceiling Fan(s), Entry Level Bedroom, Open Floorplan, Formal/Separate Dining Room, Eat-in Kitchen, Pantry, Primary Bath(s), Walk-In Closet(s), Soaking Tub, Built-in Features, Floor Plan - Traditional, Recessed Lighting
- Flooring: Carpet, Hardwood, Vinyl, Wood
- Doors: Sliding Glass
- Has basement: No
- Number of fireplaces: 1
- Fireplace features: Gas/Propane
Interior area
- Total structure area: 1,579
- Total interior livable area: 1,579 sqft
- Finished area above ground: 1,579
- Finished area below ground: 0
Property
Parking
- Total spaces: 6
- Parking features: Garage Faces Front, Inside Entrance, Attached, Driveway
- Attached garage spaces: 2
- Uncovered spaces: 4
Accessibility
- Accessibility features: 2+ Access Exits, Accessible Doors, Accessible Entrance
Features
- Levels: One
- Stories: 1
- Patio & porch: Deck, Porch, Screened, Patio, Screened Porch
- Pool features: Community
- Has view: Yes
- View description: Trees/Woods
- Waterfront features: Lake
- Body of water: Lake Of The Woods And Keaton Fishing Lake
Lot
- Size: 0.37 Acres
Details
- Additional structures: Above Grade, Below Grade
- Parcel number: 012A0000802190
- Zoning: R3
- Special conditions: Standard
Construction
Type & style
- Home type: SingleFamily
- Architectural style: Ranch/Rambler
- Property subtype: Single Family Residence
Materials
- Vinyl Siding
- Foundation: Crawl Space
Condition
- Excellent
- New construction: No
- Year built: 2003
Utilities & green energy
- Sewer: Public Sewer
- Water: Public
- Utilities for property: Cable Available, Electricity Available, Phone Available, Propane, Sewer Available, Water Available, Cable, DSL, Fiber Optic, Satellite Internet Service
Community & neighborhood
Security
- Security features: 24 Hour Security, Security Gate, Smoke Detector(s)
Location
- Region: Locust Grove
- Subdivision: Lake Of The Woods
HOA & financial
HOA
- Has HOA: Yes
- HOA fee: $2,295 annually
- Amenities included: Bar/Lounge, Baseball Field, Basketball Court, Beach Access, Boat Dock/Slip, Boat Ramp, Clubhouse, Common Grounds, Community Center, Dining Rooms, Dog Park, Fitness Center, Storage, Gated, Golf Course, Golf Course Membership Available, Horse Trails, Jogging Path, Lake, Library, Meeting Room, Mooring Area, Newspaper Service, Non-Lake Recreational Area, Picnic Area, Pier/Dock, Pool, Putting Green, Riding/Stables, Satellite TV, Security, Soccer Field, Tennis Court(s), Tot Lots/Playground, Volleyball Courts, Water/Lake Privileges
- Services included: Common Area Maintenance, Fiber Optics Available, Management, Pool(s), Road Maintenance, Security, Snow Removal, Insurance
- Association name: LAKE OF THE WOODS ASSOCIATION
Other
Other facts
- Listing agreement: Exclusive Right To Sell
- Listing terms: Cash,Conventional,FHA,USDA Loan,VA Loan
- Ownership: Fee Simple
Price history
| Date | Event | Price |
|---|---|---|
| 5/21/2025 | Sold | $395,000-1%$250/sqft |
Source: | ||
| 5/9/2025 | Contingent | $399,000$253/sqft |
Source: | ||
| 4/4/2025 | Listed for sale | $399,000$253/sqft |
Source: | ||
Public tax history
| Year | Property taxes | Tax assessment |
|---|---|---|
| 2024 | $1,719 | $227,800 |
| 2023 | $1,719 | $227,800 |
| 2022 | $1,719 +4.2% | $227,800 |
Find assessor info on the county website
Neighborhood: 22508
Nearby schools
GreatSchools rating
- NALocust Grove Primary SchoolGrades: PK-2Distance: 4.3 mi
- 6/10Locust Grove Middle SchoolGrades: 6-8Distance: 3.1 mi
- 4/10Orange Co. High SchoolGrades: 9-12Distance: 18.8 mi
Schools provided by the listing agent
- Elementary: Locust Grove
- Middle: Locust Grove
- High: Orange Co.
- District: Orange County Public Schools
Source: Bright MLS. This data may not be complete. We recommend contacting the local school district to confirm school assignments for this home.

Get pre-qualified for a loan
At Zillow Home Loans, we can pre-qualify you in as little as 5 minutes with no impact to your credit score.An equal housing lender. NMLS #10287.
Sell for more on Zillow
Get a free Zillow Showcase℠ listing and you could sell for .
$398,400
2% more+ $7,968
With Zillow Showcase(estimated)
$406,368
