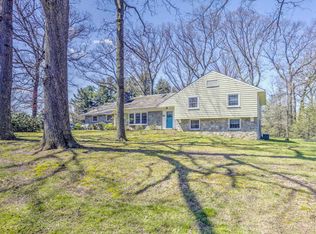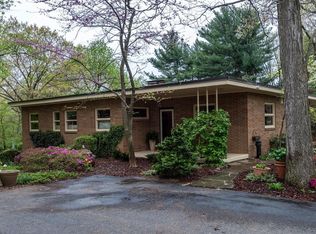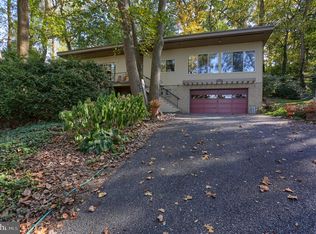Sold for $585,000
$585,000
142 Woodside Rd, Lancaster, PA 17601
3beds
2,490sqft
Single Family Residence
Built in 1956
0.61 Acres Lot
$604,600 Zestimate®
$235/sqft
$2,903 Estimated rent
Home value
$604,600
$574,000 - $635,000
$2,903/mo
Zestimate® history
Loading...
Owner options
Explore your selling options
What's special
Enjoy the views and privacy in this beautiful Blossom Hill home, located in Manheim Township. Perched on a hillside with mature trees and manicured gardens, this Mid-Century raised ranch home has architectural elements reminiscent of a Frank Lloyd Wright style and is truly a unique find! The expansive raised deck is an ideal space to relax and observe nature and the sweeping views particularly when the trees shed their foliage. Built in 1958, this remodeled home offers one floor living with additional living space in the lower level with potential to add a fourth bedroom. There are three bedrooms on the first level and two full baths, one with a walk-in shower, and one with a whirlpool tub, and tiled heated floors. Other features include original Oak hardwood floors throughout most rooms, large casement windows, a stone, gas fireplace upstairs and second propane gas fireplace in the lower level. The eat-in kitchen features granite counters, custom Shaker style cabinetry, stainless appliances, gas stove and ample storage. The laundry room is conveniently located on the main floor, as well. The walk-out lower level has approximately 900 sq. ft. of additional living space; with a gas fireplace, half bath, and possible fourth bedroom. The oversized two car garage with a work bench area, or storage, is in the rear of the home on the lower level and there is plenty of additional off street parking for several cars.
Zillow last checked: 8 hours ago
Listing updated: July 25, 2025 at 04:31am
Listed by:
Susan Allison 717-725-7738,
Berkshire Hathaway HomeServices Homesale Realty
Bought with:
Brianna Garber, RS362952
Iron Valley Real Estate of Lancaster
Source: Bright MLS,MLS#: PALA2068204
Facts & features
Interior
Bedrooms & bathrooms
- Bedrooms: 3
- Bathrooms: 3
- Full bathrooms: 2
- 1/2 bathrooms: 1
- Main level bathrooms: 2
- Main level bedrooms: 3
Bedroom 1
- Features: Flooring - HardWood, Ceiling Fan(s)
- Level: Main
- Area: 168 Square Feet
- Dimensions: 14 x 12
Bedroom 2
- Features: Flooring - HardWood
- Level: Main
- Area: 168 Square Feet
- Dimensions: 14 x 12
Bedroom 3
- Features: Flooring - HardWood
- Level: Main
- Area: 126 Square Feet
- Dimensions: 14 x 9
Bonus room
- Level: Lower
Other
- Features: Flooring - Ceramic Tile, Flooring - Heated, Bathroom - Jetted Tub
- Level: Main
Other
- Features: Bathroom - Walk-In Shower, Flooring - Ceramic Tile
- Level: Main
Game room
- Features: Fireplace - Gas, Window Treatments
- Level: Lower
- Area: 580 Square Feet
- Dimensions: 29 x 20
Half bath
- Level: Lower
Kitchen
- Features: Granite Counters, Eat-in Kitchen, Kitchen - Propane Cooking, Lighting - Pendants, Recessed Lighting, Pantry, Window Treatments, Flooring - Wood
- Level: Main
- Area: 300 Square Feet
- Dimensions: 20 x 15
Laundry
- Level: Main
- Area: 56 Square Feet
- Dimensions: 8 x 7
Living room
- Features: Fireplace - Gas, Flooring - HardWood, Recessed Lighting, Living/Dining Room Combo, Window Treatments
- Level: Main
- Area: 360 Square Feet
- Dimensions: 20 x 18
Heating
- Programmable Thermostat, Oil, Propane
Cooling
- Central Air, Ceiling Fan(s), Electric
Appliances
- Included: Microwave, Dishwasher, Dryer, Ice Maker, Oven/Range - Gas, Range Hood, Refrigerator, Stainless Steel Appliance(s), Washer, Water Heater, Electric Water Heater
- Laundry: Main Level, Laundry Room
Features
- Bathroom - Tub Shower, Ceiling Fan(s), Combination Dining/Living, Combination Kitchen/Dining, Entry Level Bedroom, Floor Plan - Traditional, Eat-in Kitchen, Upgraded Countertops, Dry Wall, Plaster Walls
- Flooring: Ceramic Tile, Hardwood, Vinyl
- Doors: Storm Door(s)
- Windows: Insulated Windows, Screens, Wood Frames
- Basement: Full,Heated,Rear Entrance,Walk-Out Access
- Number of fireplaces: 2
- Fireplace features: Gas/Propane, Wood Burning
Interior area
- Total structure area: 2,490
- Total interior livable area: 2,490 sqft
- Finished area above ground: 1,590
- Finished area below ground: 900
Property
Parking
- Total spaces: 8
- Parking features: Basement, Garage Faces Rear, Garage Door Opener, Asphalt, Attached, Driveway
- Attached garage spaces: 2
- Uncovered spaces: 6
Accessibility
- Accessibility features: None
Features
- Levels: One
- Stories: 1
- Patio & porch: Deck, Porch
- Exterior features: Lighting
- Pool features: None
- Has spa: Yes
- Spa features: Bath
- Has view: Yes
- View description: Scenic Vista, Trees/Woods, Other
Lot
- Size: 0.61 Acres
- Features: Front Yard, Level, Wooded, Rear Yard, Sloped, Suburban
Details
- Additional structures: Above Grade, Below Grade
- Parcel number: 3902676700000
- Zoning: RESIDENTIAL
- Zoning description: Residential
- Special conditions: Standard
Construction
Type & style
- Home type: SingleFamily
- Architectural style: Ranch/Rambler
- Property subtype: Single Family Residence
Materials
- Brick, Other
- Foundation: Block
- Roof: Architectural Shingle,Asphalt
Condition
- Very Good
- New construction: No
- Year built: 1956
Utilities & green energy
- Electric: 200+ Amp Service
- Sewer: Public Sewer
- Water: Public
- Utilities for property: Cable Connected
Community & neighborhood
Security
- Security features: Carbon Monoxide Detector(s), Smoke Detector(s)
Location
- Region: Lancaster
- Subdivision: Blossom Hill
- Municipality: MANHEIM TWP
Other
Other facts
- Listing agreement: Exclusive Right To Sell
- Listing terms: Cash,Conventional
- Ownership: Fee Simple
- Road surface type: Paved
Price history
| Date | Event | Price |
|---|---|---|
| 7/25/2025 | Sold | $585,000+6.4%$235/sqft |
Source: | ||
| 6/27/2025 | Pending sale | $550,000$221/sqft |
Source: | ||
| 6/23/2025 | Listed for sale | $550,000+57.1%$221/sqft |
Source: | ||
| 6/26/2019 | Listing removed | $350,000$141/sqft |
Source: RE/MAX Pinnacle #PALA131628 Report a problem | ||
| 6/25/2019 | Listed for sale | $350,000$141/sqft |
Source: RE/MAX Pinnacle #PALA131628 Report a problem | ||
Public tax history
| Year | Property taxes | Tax assessment |
|---|---|---|
| 2025 | $6,171 +2.5% | $278,100 |
| 2024 | $6,017 +2.7% | $278,100 |
| 2023 | $5,860 +1.7% | $278,100 |
Find assessor info on the county website
Neighborhood: 17601
Nearby schools
GreatSchools rating
- 8/10Bucher SchoolGrades: K-4Distance: 0.9 mi
- 6/10Manheim Twp Middle SchoolGrades: 7-8Distance: 1.3 mi
- 9/10Manheim Twp High SchoolGrades: 9-12Distance: 1.2 mi
Schools provided by the listing agent
- District: Manheim Township
Source: Bright MLS. This data may not be complete. We recommend contacting the local school district to confirm school assignments for this home.
Get pre-qualified for a loan
At Zillow Home Loans, we can pre-qualify you in as little as 5 minutes with no impact to your credit score.An equal housing lender. NMLS #10287.
Sell with ease on Zillow
Get a Zillow Showcase℠ listing at no additional cost and you could sell for —faster.
$604,600
2% more+$12,092
With Zillow Showcase(estimated)$616,692


