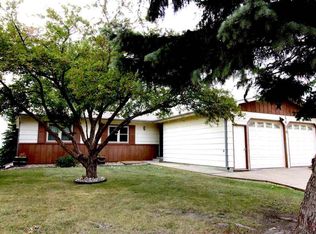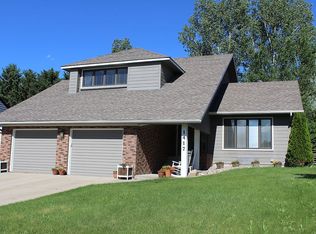Sold on 05/09/25
Price Unknown
1420 10th St SW, Minot, ND 58701
4beds
3baths
2,762sqft
Single Family Residence
Built in 1975
9,583.2 Square Feet Lot
$361,900 Zestimate®
$--/sqft
$2,440 Estimated rent
Home value
$361,900
Estimated sales range
Not available
$2,440/mo
Zestimate® history
Loading...
Owner options
Explore your selling options
What's special
Nestled in a sought-after neighborhood, this stunning 4-bedroom, 2.5-bath home offers a perfect blend of style, comfort, and functionality. The main floor boasts an updated kitchen with granite countertops and a convenient layout with three bedrooms and laundry all on one level. A spiral staircase leads to the walk-out basement, where you’ll find a spacious bedroom, an additional bathroom, and a fantastic fitness room. The fenced backyard ensures privacy, while the exterior features include a large shed on a concrete pad and ample space for RV or boat parking. With its thoughtful design and versatile spaces, this home is ready to meet all your needs.
Zillow last checked: 8 hours ago
Listing updated: May 12, 2025 at 06:33am
Listed by:
Lucas Knight 701-720-9163,
SIGNAL REALTY,
ANGELA RITHMILLER 507-381-2121,
SIGNAL REALTY
Source: Minot MLS,MLS#: 250030
Facts & features
Interior
Bedrooms & bathrooms
- Bedrooms: 4
- Bathrooms: 3
- Main level bathrooms: 2
- Main level bedrooms: 3
Primary bedroom
- Level: Main
Bedroom 1
- Level: Main
Bedroom 2
- Level: Main
Bedroom 3
- Level: Lower
Dining room
- Level: Main
Family room
- Level: Lower
Kitchen
- Level: Main
Living room
- Level: Main
Heating
- Forced Air, Natural Gas
Cooling
- Central Air
Appliances
- Included: Microwave, Dishwasher, Refrigerator, Range/Oven, Washer, Dryer
- Laundry: Main Level
Features
- Flooring: Carpet, Hardwood
- Basement: Finished,Full,Walk-Out Access
- Number of fireplaces: 1
- Fireplace features: Gas, Lower
Interior area
- Total structure area: 2,762
- Total interior livable area: 2,762 sqft
- Finished area above ground: 1,450
Property
Parking
- Total spaces: 2
- Parking features: Attached, Garage: Lights, Opener, Sheet Rock, Driveway: Concrete
- Attached garage spaces: 2
- Has uncovered spaces: Yes
Features
- Levels: One
- Stories: 1
- Patio & porch: Deck
- Fencing: Fenced
Lot
- Size: 9,583 sqft
Details
- Additional structures: Shed(s)
- Parcel number: MI264060000230
- Zoning: R1
Construction
Type & style
- Home type: SingleFamily
- Property subtype: Single Family Residence
Materials
- Foundation: Concrete Perimeter
- Roof: Asphalt
Condition
- New construction: No
- Year built: 1975
Utilities & green energy
- Sewer: City
- Water: City
Community & neighborhood
Location
- Region: Minot
Price history
| Date | Event | Price |
|---|---|---|
| 5/9/2025 | Sold | -- |
Source: | ||
| 4/15/2025 | Pending sale | $364,950$132/sqft |
Source: | ||
| 4/7/2025 | Contingent | $364,950$132/sqft |
Source: | ||
| 3/28/2025 | Listed for sale | $364,950$132/sqft |
Source: | ||
| 3/17/2025 | Contingent | $364,950$132/sqft |
Source: | ||
Public tax history
| Year | Property taxes | Tax assessment |
|---|---|---|
| 2024 | $4,719 -5% | $323,000 +1.6% |
| 2023 | $4,967 | $318,000 +5.6% |
| 2022 | -- | $301,000 +7.9% |
Find assessor info on the county website
Neighborhood: 58701
Nearby schools
GreatSchools rating
- 7/10Edison Elementary SchoolGrades: PK-5Distance: 0.4 mi
- 5/10Jim Hill Middle SchoolGrades: 6-8Distance: 0.4 mi
- 6/10Magic City Campus High SchoolGrades: 11-12Distance: 0.4 mi
Schools provided by the listing agent
- District: Minot #1
Source: Minot MLS. This data may not be complete. We recommend contacting the local school district to confirm school assignments for this home.

