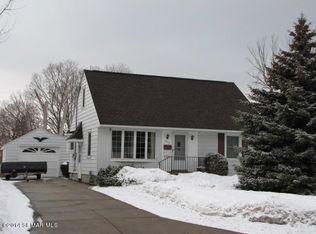Closed
$289,000
1420 11th Ave NE, Rochester, MN 55906
3beds
2,468sqft
Single Family Residence
Built in 1955
0.25 Acres Lot
$317,100 Zestimate®
$117/sqft
$2,528 Estimated rent
Home value
$317,100
$301,000 - $333,000
$2,528/mo
Zestimate® history
Loading...
Owner options
Explore your selling options
What's special
GREAT BEGINNINGS! You'll love this ranch-style home on the northeast side of town, nestled among mature trees within walking distance of Quarry Hill, parks, and schools. The 2-car garage has additional depth for those who need extra space for lawn/garden tools. This well-maintained home features three main-level bedrooms, a spacious and beautiful kitchen, gorgeous hardwood flooring, modern paint colors, and ample natural light streaming in through the windows. The majority of the lower level is finished, offering space for hobbies, play, or work. The expansive deck overlooking the flat backyard is a fantastic spot to relax, read, and grill out with friends. Updates include a new concrete driveway in 2017, a new roof (both for the house and the garage) in 2016, a new furnace in 2015, new washer/dryer in 2020, a fenced-in backyard (you can add a gate for full enclosure), and blackout/cordless blinds in the upstairs bedrooms. This one checks all the "I want" boxes!
Zillow last checked: 8 hours ago
Listing updated: May 06, 2025 at 06:53pm
Listed by:
Carrie Klassen 507-421-3980,
Re/Max Results
Bought with:
Lihong He
Berkshire Hathaway HomeServices North Properties
Source: NorthstarMLS as distributed by MLS GRID,MLS#: 6415004
Facts & features
Interior
Bedrooms & bathrooms
- Bedrooms: 3
- Bathrooms: 3
- Full bathrooms: 1
- 3/4 bathrooms: 1
- 1/2 bathrooms: 1
Bedroom 1
- Level: Main
- Area: 166.6 Square Feet
- Dimensions: 14x11.9
Bedroom 2
- Level: Main
- Area: 125.35 Square Feet
- Dimensions: 11.5x10.9
Bedroom 3
- Level: Main
- Area: 86.4 Square Feet
- Dimensions: 10.8x8
Bedroom 4
- Level: Lower
- Area: 118.81 Square Feet
- Dimensions: 10.9x10.9
Dining room
- Level: Main
- Area: 120 Square Feet
- Dimensions: 12x10
Family room
- Level: Lower
- Area: 234 Square Feet
- Dimensions: 13x18
Other
- Level: Lower
- Area: 219.52 Square Feet
- Dimensions: 19.6x11.2
Kitchen
- Level: Main
- Area: 143 Square Feet
- Dimensions: 13x11
Laundry
- Level: Lower
- Area: 212.28 Square Feet
- Dimensions: 11.6x18.3
Living room
- Level: Main
- Area: 312 Square Feet
- Dimensions: 13x24
Storage
- Level: Lower
- Area: 55.18 Square Feet
- Dimensions: 8.9x6.2
Storage
- Level: Lower
- Area: 69 Square Feet
- Dimensions: 10x6.9
Heating
- Forced Air
Cooling
- Central Air
Appliances
- Included: Dishwasher, Dryer, Microwave, Range, Refrigerator, Washer, Water Softener Owned
Features
- Basement: Block
- Has fireplace: No
Interior area
- Total structure area: 2,468
- Total interior livable area: 2,468 sqft
- Finished area above ground: 1,243
- Finished area below ground: 847
Property
Parking
- Total spaces: 2
- Parking features: Detached
- Garage spaces: 2
- Details: Garage Dimensions (21x19)
Accessibility
- Accessibility features: None
Features
- Levels: One
- Stories: 1
- Fencing: Partial
Lot
- Size: 0.25 Acres
- Features: Many Trees
Details
- Foundation area: 1176
- Parcel number: 742543019146
- Zoning description: Residential-Single Family
Construction
Type & style
- Home type: SingleFamily
- Property subtype: Single Family Residence
Materials
- Metal Siding, Block
- Roof: Asphalt
Condition
- Age of Property: 70
- New construction: No
- Year built: 1955
Utilities & green energy
- Electric: Circuit Breakers
- Gas: Natural Gas
- Sewer: City Sewer/Connected
- Water: City Water/Connected
Community & neighborhood
Location
- Region: Rochester
- Subdivision: Pecks 5th Add-Torrens
HOA & financial
HOA
- Has HOA: No
Price history
| Date | Event | Price |
|---|---|---|
| 8/8/2025 | Listing removed | $1,975$1/sqft |
Source: Zillow Rentals Report a problem | ||
| 7/10/2025 | Listed for rent | $1,975+6.8%$1/sqft |
Source: Zillow Rentals Report a problem | ||
| 12/8/2023 | Listing removed | -- |
Source: Zillow Rentals Report a problem | ||
| 11/9/2023 | Listed for rent | $1,850$1/sqft |
Source: Zillow Rentals Report a problem | ||
| 10/26/2023 | Listing removed | -- |
Source: Zillow Rentals Report a problem | ||
Public tax history
| Year | Property taxes | Tax assessment |
|---|---|---|
| 2025 | $3,996 +19.6% | $302,900 +6% |
| 2024 | $3,342 | $285,800 +8.4% |
| 2023 | -- | $263,600 +10.2% |
Find assessor info on the county website
Neighborhood: 55906
Nearby schools
GreatSchools rating
- 7/10Jefferson Elementary SchoolGrades: PK-5Distance: 0.2 mi
- 4/10Kellogg Middle SchoolGrades: 6-8Distance: 0.5 mi
- 8/10Century Senior High SchoolGrades: 8-12Distance: 1.5 mi
Schools provided by the listing agent
- Elementary: Jefferson
- Middle: Kellogg
- High: Century
Source: NorthstarMLS as distributed by MLS GRID. This data may not be complete. We recommend contacting the local school district to confirm school assignments for this home.
Get a cash offer in 3 minutes
Find out how much your home could sell for in as little as 3 minutes with a no-obligation cash offer.
Estimated market value$317,100
Get a cash offer in 3 minutes
Find out how much your home could sell for in as little as 3 minutes with a no-obligation cash offer.
Estimated market value
$317,100
